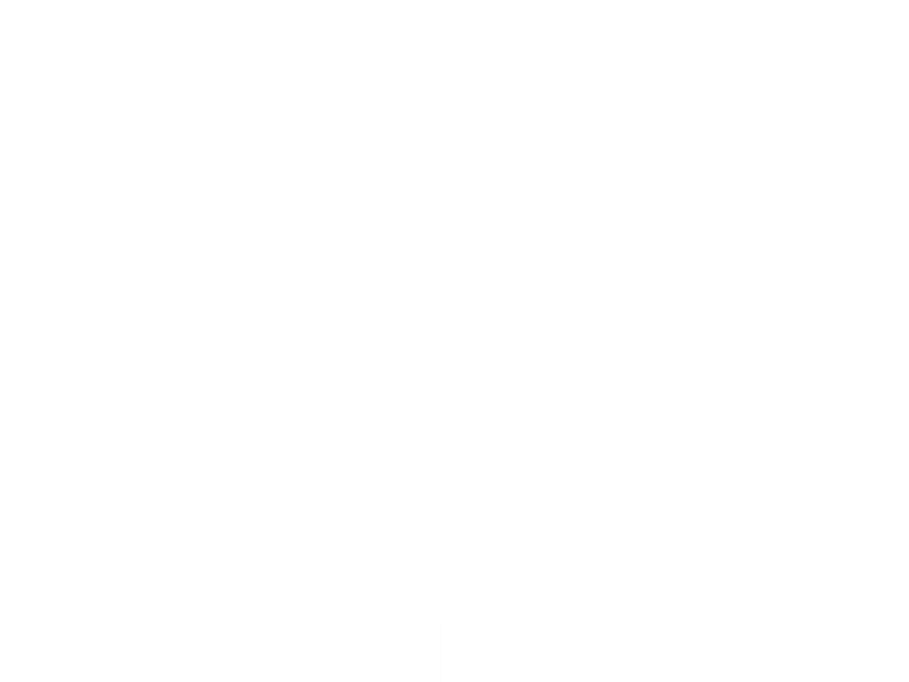

125 VIRGINIA AVE Under Contract Save Request In-Person Tour Request Virtual Tour
Berryville,VA 22611
Key Details
Property Type Single Family Home
Sub Type Detached
Listing Status Under Contract
Purchase Type For Sale
Square Footage 1,472 sqft
Price per Sqft $271
Subdivision Willeys
MLS Listing ID VACL2002960
Style Farmhouse/National Folk
Bedrooms 3
Full Baths 1
Half Baths 1
HOA Y/N N
Abv Grd Liv Area 1,472
Originating Board BRIGHT
Year Built 1929
Annual Tax Amount $1,243
Tax Year 2021
Property Description
This lovely farmhouse in the heart of Downtown Berryville offers an exceptional blend of historic charm and modern convenience. With 3 bedrooms and 1.5 bathrooms, the home retains its original heart pine floors, adding warmth and character to every room. The spacious kitchen stands out with stainless steel appliances and a distinctive original rear staircase, seamlessly combining old-world charm with contemporary functionality. The dining room, featuring custom-built shelves and a cozy window seat, invites relaxation and creates an ideal space for gathering.
The exterior of the home is just as inviting. The front porch, with its Trex flooring, provides a perfect spot to relax and take in the neighborhood's charm. The backyard is a true retreat, featuring mature trees, fragrant flower gardens, and a potting shed, making it an oasis of tranquility. Whether you're enjoying a peaceful morning or hosting a gathering, the outdoor spaces are designed for comfort and enjoyment.
Located within walking distance of Main Street, this home offers easy access to quaint shops and a variety of dining options, making it a prime location for those who appreciate both history and convenience.
Location
State VA
County Clarke
Zoning R
Rooms
Other Rooms Living Room,Dining Room,Bedroom 2,Bedroom 3,Kitchen,Bedroom 1,Bathroom 1
Basement Other,Outside Entrance,Rear Entrance
Interior
Interior Features Additional Stairway,Butlers Pantry,Curved Staircase,Floor Plan - Traditional,Formal/Separate Dining Room,Kitchen - Country,Kitchen - Gourmet,Pantry,Bathroom - Tub Shower,Walk-in Closet(s),Window Treatments,Wood Floors
Hot Water Electric
Cooling Central A/C,Heat Pump(s)
Flooring Wood
Equipment Built-In Microwave,Built-In Range,Dishwasher,Dryer - Electric,Oven - Single,Oven/Range - Electric,Refrigerator,Washer,Washer/Dryer Stacked,Water Heater
Fireplace N
Appliance Built-In Microwave,Built-In Range,Dishwasher,Dryer - Electric,Oven - Single,Oven/Range - Electric,Refrigerator,Washer,Washer/Dryer Stacked,Water Heater
Heat Source None
Laundry Main Floor
Exterior
Exterior Feature Porch(es),Roof
Utilities Available Water Available,Sewer Available,Electric Available,Natural Gas Available,Phone Available,Cable TV
Water Access N
View Garden/Lawn,Street,Trees/Woods
Roof Type Metal
Accessibility None
Porch Porch(es),Roof
Garage N
Building
Lot Description Backs - Parkland,Backs to Trees,Cleared,Front Yard,Landscaping,No Thru Street,Partly Wooded,Private,Rear Yard,SideYard(s),Trees/Wooded
Story 2
Foundation Concrete Perimeter
Sewer Public Sewer
Water Public
Architectural Style Farmhouse/National Folk
Level or Stories 2
Additional Building Above Grade,Below Grade
Structure Type Dry Wall
New Construction N
Schools
High Schools Clarke County
School District Clarke County Public Schools
Others
Pets Allowed Y
Senior Community No
Tax ID 14A5-2--29
Ownership Fee Simple
SqFt Source Estimated
Special Listing Condition Standard
Pets Allowed No Pet Restrictions