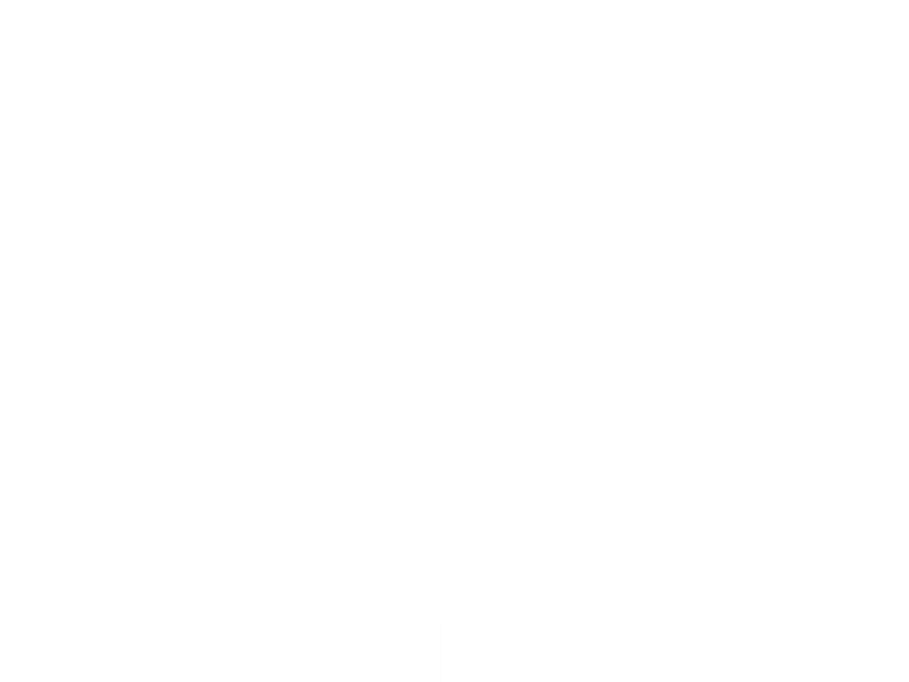

10819 WHITE TRILLIUM RD Active Save Request In-Person Tour Request Virtual Tour
Perry Hall,MD 21128
Key Details
Property Type Single Family Home
Sub Type Detached
Listing Status Active
Purchase Type For Sale
Square Footage 3,898 sqft
Price per Sqft $191
Subdivision Chapel Knoll Estates
MLS Listing ID MDBC2131058
Style Colonial
Bedrooms 5
Full Baths 3
Half Baths 1
HOA Fees $6/qua
HOA Y/N Y
Abv Grd Liv Area 2,898
Year Built 2019
Available Date 2025-06-20
Annual Tax Amount $7,786
Tax Year 2024
Lot Size 9,583 Sqft
Acres 0.22
Property Sub-Type Detached
Source BRIGHT
Property Description
Welcome to Chapel Knolls Estate, a luxurious 2019-built residence offering over 4,000 square feet of modern living. Hardwood floors grace the 1st and 2nd level, the main level featuring a private office, formal dining area, and a gourmet kitchen with granite, stainless steel, and a large island, flowing into a cozy family room. Upstairs, find a luxurious owner's suite with dual walk-in closets and a spa-inspired bath, plus three oversized bedrooms. The finished walkout basement adds versatile living with a rec room, fifth bedroom, full bath, and flex space. Outside, enjoy a low-maintenance composite deck and a stone patio with a fire pit. This home is ideally situated on a quiet street directly across from a community green space, offering serene views.
This prime location puts you moments away from beloved green spaces like Honeygo Run Regional Park, Perry Hall Park, and Gunpowder Falls State Park, providing endless opportunities for outdoor recreation. Shopping and dining are a breeze with Honeygo Village Center, The Festival at Perry Hall, and the vast White Marsh Mall and Avenue at White Marsh just minutes from your doorstep. Commuting is effortless with access to I-95 and I-895, streamlining your travel whether you're heading north, south, or connecting to other major highways. Downtown Baltimore is approximately 10 miles away, a manageable 20 minute drive. For longer journeys, BWI Airport is conveniently located about 25 miles south. This home isn't just a place to live; it's a gateway to a vibrant and conveniently connected lifestyle.
Location
State MD
County Baltimore
Zoning R
Direction Northeast
Rooms
Basement Connecting Stairway,Walkout Level,Windows,Rear Entrance,Poured Concrete,Partially Finished,Interior Access
Interior
Interior Features Breakfast Area,Bathroom - Walk-In Shower,Bathroom - Jetted Tub,Ceiling Fan(s),Combination Kitchen/Living,Dining Area,Family Room Off Kitchen,Formal/Separate Dining Room,Floor Plan - Open,Kitchen - Country,Kitchen - Island,Kitchen - Gourmet,Kitchen - Table Space,Kitchenette,Primary Bath(s),Recessed Lighting,Walk-in Closet(s),Wood Floors
Hot Water Natural Gas
Heating Energy Star Heating System,Forced Air
Cooling Central A/C,Energy Star Cooling System
Flooring Hardwood,Ceramic Tile,Carpet
Equipment Built-In Microwave,Disposal,ENERGY STAR Clothes Washer,ENERGY STAR Refrigerator,ENERGY STAR Dishwasher,Energy Efficient Appliances,Dryer,Oven/Range - Gas,Stove,Stainless Steel Appliances
Furnishings No
Fireplace N
Window Features ENERGY STAR Qualified,Energy Efficient
Appliance Built-In Microwave,Disposal,ENERGY STAR Clothes Washer,ENERGY STAR Refrigerator,ENERGY STAR Dishwasher,Energy Efficient Appliances,Dryer,Oven/Range - Gas,Stove,Stainless Steel Appliances
Heat Source Natural Gas
Laundry Main Floor
Exterior
Exterior Feature Deck(s),Patio(s)
Parking Features Additional Storage Area,Garage - Front Entry,Garage Door Opener,Inside Access
Garage Spaces 4.0
Utilities Available Cable TV Available,Phone Available,Under Ground,Electric Available,Natural Gas Available,Sewer Available,Water Available
Water Access N
View Panoramic
Roof Type Composite
Street Surface Paved
Accessibility 32\"+ wide Doors,36\"+ wide Halls
Porch Deck(s),Patio(s)
Attached Garage 2
Total Parking Spaces 4
Garage Y
Building
Lot Description Landscaping,Level,Rear Yard
Story 3
Foundation Concrete Perimeter
Sewer Public Sewer
Water Public
Architectural Style Colonial
Level or Stories 3
Additional Building Above Grade,Below Grade
Structure Type 9'+ Ceilings,Dry Wall
New Construction N
Schools
School District Baltimore County Public Schools
Others
Senior Community No
Tax ID 04112500003063
Ownership Fee Simple
SqFt Source Assessor
Acceptable Financing Cash,Contract,Conventional,FHA,VA
Horse Property N
Listing Terms Cash,Contract,Conventional,FHA,VA
Financing Cash,Contract,Conventional,FHA,VA
Special Listing Condition Standard
Virtual Tour https://www.homes.com/property/10819-white-trillium-rd-perry-hall-md/7je1rbn38gnty/?dk=4xph8kyzz6yge&utm_source=sfmc&utm_campaign=Matterport_Now_Live&utm_medium=email&utm_content=cta&tab=1