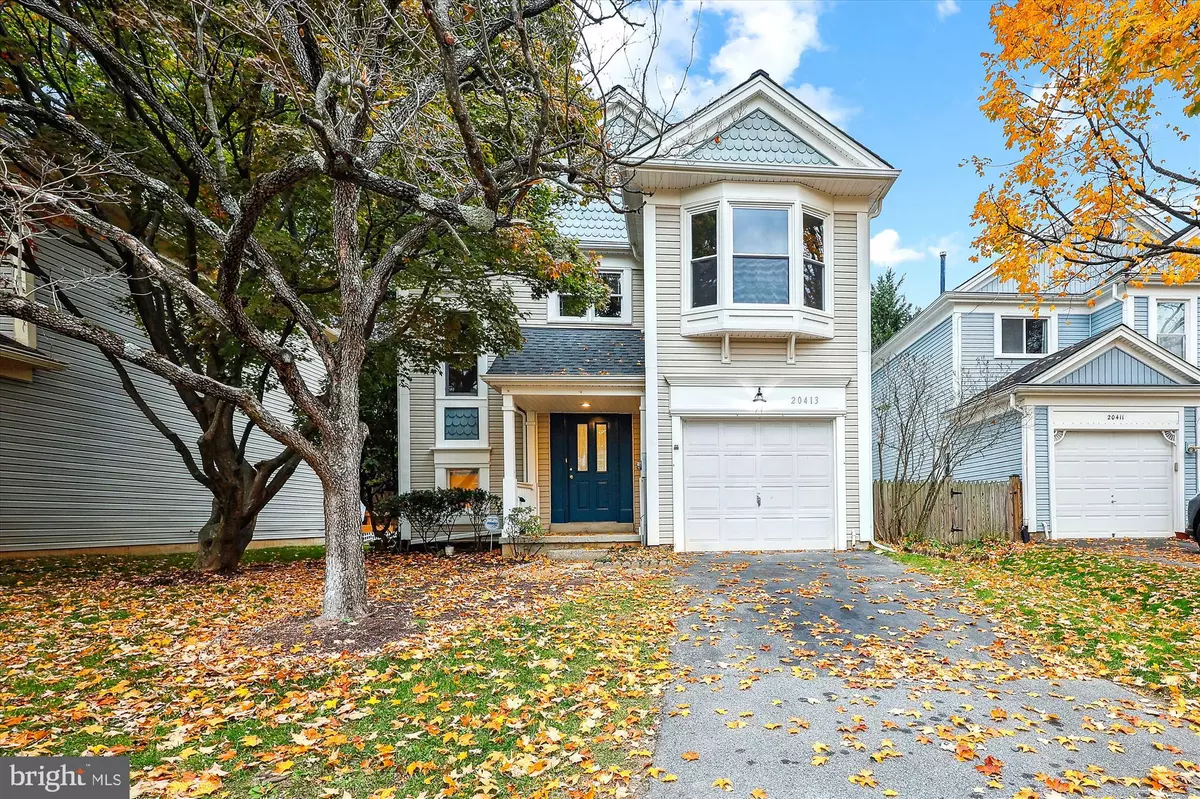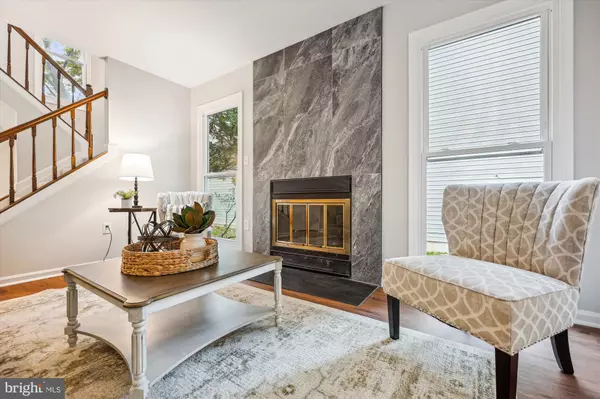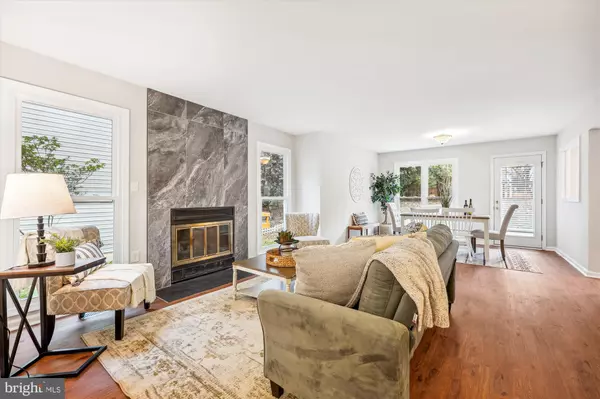$585,000
$550,000
6.4%For more information regarding the value of a property, please contact us for a free consultation.
3 Beds
3 Baths
2,255 SqFt
SOLD DATE : 12/23/2024
Key Details
Sold Price $585,000
Property Type Single Family Home
Sub Type Detached
Listing Status Sold
Purchase Type For Sale
Square Footage 2,255 sqft
Price per Sqft $259
Subdivision Churchill Town Sector
MLS Listing ID MDMC2155670
Sold Date 12/23/24
Style Transitional,Victorian
Bedrooms 3
Full Baths 2
Half Baths 1
HOA Fees $54/mo
HOA Y/N Y
Abv Grd Liv Area 1,580
Originating Board BRIGHT
Year Built 1984
Annual Tax Amount $5,248
Tax Year 2024
Lot Size 3,815 Sqft
Acres 0.09
Property Description
Welcome to this stunning single-family home with a one-car garage, located in the desirable Waters Landing/Churchill Town Sector neighborhood of Germantown. This charming residence beautifully blends classic appeal with modern amenities, featuring subtle Victorian undertones throughout. Inside, you'll find a bright, freshly painted interior (2024), complemented by brand-new luxury vinyl plank (LVP) flooring on the main and upper levels (2024). The main floor offers a modern, sleek fireplace that serves as both a focal point and a conversation starter. Numerous updates and upgrades enhance the home, including remodeled primary and hall bathrooms, a new stamped concrete patio, a new kitchen backsplash, a new dishwasher, and new carpet. Additionally, most of the windows have been replaced for improved energy efficiency. The HVAC system was replaced in 2020, and the roof was replaced in 2015, offering peace of mind for years to come. The finished basement and spacious patio provide ample space for both entertaining and relaxation.
Conveniently located just minutes from Germantown Town Center, the MARC Train, and I-270, this home is perfectly situated for easy access to shopping, commuting, and all the best amenities in the area.
Location
State MD
County Montgomery
Zoning TS
Rooms
Other Rooms Living Room, Dining Room, Primary Bedroom, Bedroom 2, Bedroom 3, Kitchen, Laundry, Recreation Room, Storage Room, Bathroom 2, Bonus Room, Primary Bathroom, Half Bath
Basement Connecting Stairway, Improved
Interior
Interior Features Breakfast Area, Dining Area, Floor Plan - Open, Kitchen - Eat-In, Kitchen - Table Space, Primary Bath(s)
Hot Water Natural Gas
Heating Central
Cooling Central A/C
Fireplaces Number 1
Fireplaces Type Wood
Equipment Dishwasher, Disposal, Dryer - Electric, Water Heater, Washer, Refrigerator, Oven/Range - Electric
Fireplace Y
Appliance Dishwasher, Disposal, Dryer - Electric, Water Heater, Washer, Refrigerator, Oven/Range - Electric
Heat Source Natural Gas
Laundry Main Floor
Exterior
Exterior Feature Patio(s)
Parking Features Garage - Front Entry
Garage Spaces 3.0
Amenities Available Club House, Tot Lots/Playground, Tennis Courts, Basketball Courts, Jog/Walk Path, Water/Lake Privileges
Water Access N
Accessibility Other
Porch Patio(s)
Attached Garage 1
Total Parking Spaces 3
Garage Y
Building
Story 3
Foundation Block
Sewer Public Sewer
Water Public
Architectural Style Transitional, Victorian
Level or Stories 3
Additional Building Above Grade, Below Grade
New Construction N
Schools
School District Montgomery County Public Schools
Others
HOA Fee Include Trash,Snow Removal,Pool(s)
Senior Community No
Tax ID 160201999302
Ownership Fee Simple
SqFt Source Assessor
Horse Property N
Special Listing Condition Standard
Read Less Info
Want to know what your home might be worth? Contact us for a FREE valuation!

Our team is ready to help you sell your home for the highest possible price ASAP

Bought with Jason Bradley • Compass
GET MORE INFORMATION
REALTOR® | Lic# RS212159L






