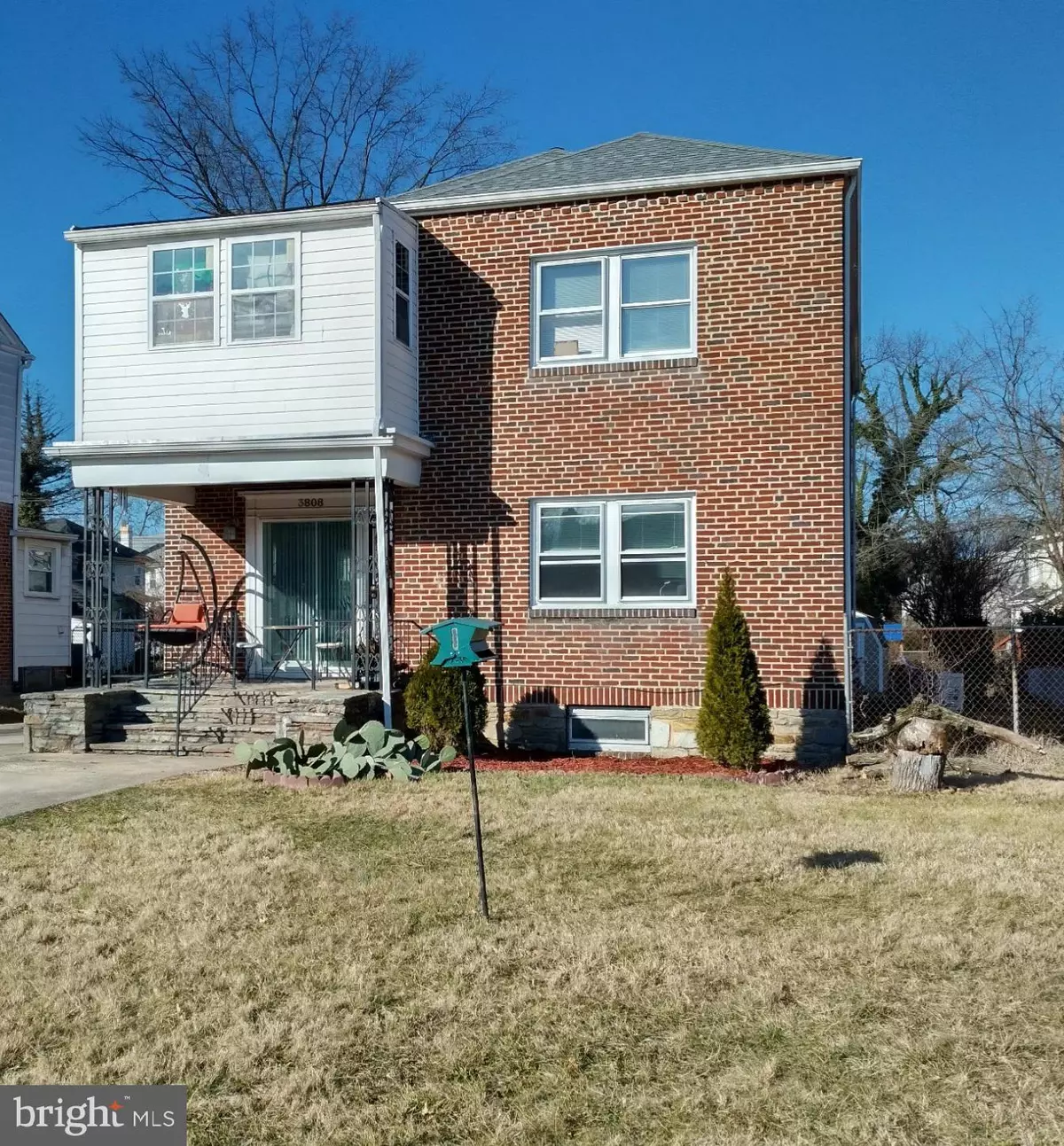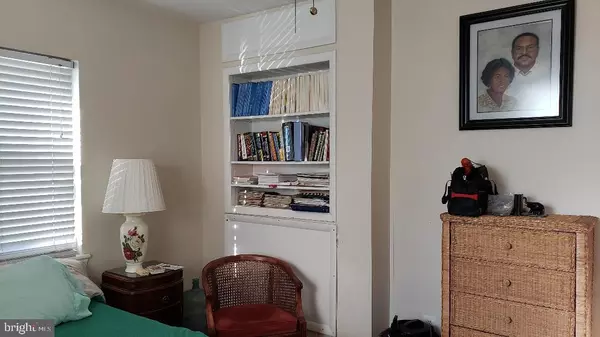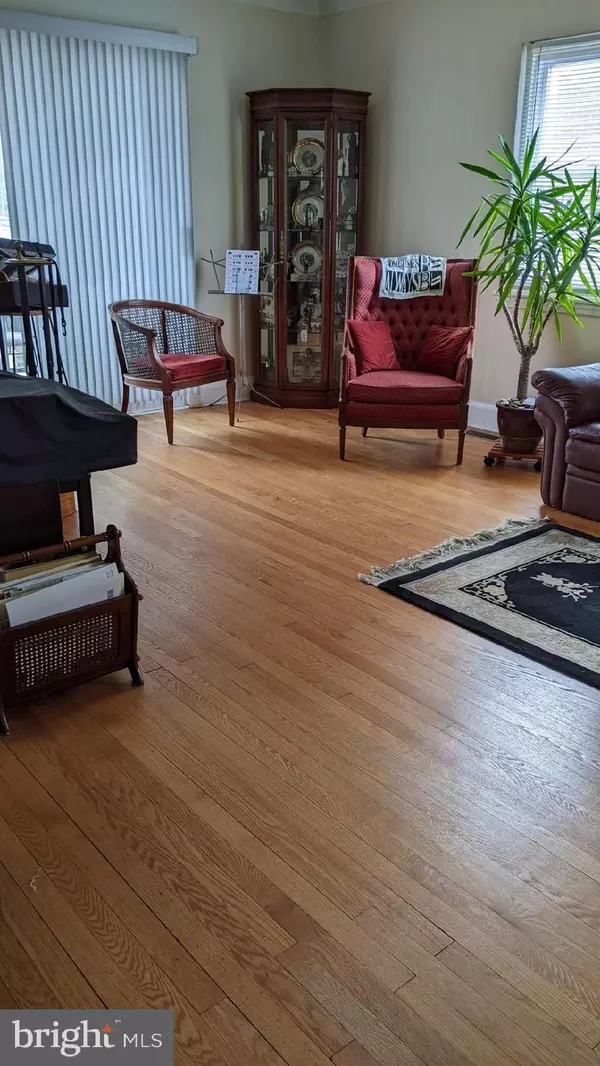
5 Beds
3 Baths
2,890 SqFt
5 Beds
3 Baths
2,890 SqFt
Key Details
Property Type Single Family Home
Sub Type Detached
Listing Status Active
Purchase Type For Sale
Square Footage 2,890 sqft
Price per Sqft $110
Subdivision Ashburton Historic District
MLS Listing ID MDBA2116166
Style Traditional
Bedrooms 5
Full Baths 3
HOA Y/N N
Abv Grd Liv Area 2,640
Originating Board BRIGHT
Year Built 1936
Annual Tax Amount $5,894
Tax Year 2024
Lot Size 7,000 Sqft
Acres 0.16
Property Description
This graceful brick home may be a great fit for your family or your portfolio. This opportunity is for the . This is a smart choice for the owner who wants an edge with real estate investing. The best of both worlds.
Ownership and renting in one package. Help improve your retirement income and tax expenses . Have FUN, manage your own Bed and Breakfast . Rent to a traveling nurse or doctor. OR FAMILY MEMBER. Live on the 1st/2nd floor. Create that beautiful floor owner's suite with access to the patio. Sit on the balcony with your morning coffee: your laptop or iPhone. You can start or end your day. There Are So Many Possibilities!!! let your agent show you how. Value for your $$'s
Check out the garage, storage shed and backup generator . Enough yard space for a small garden . Set your self apart from all the other. Let your imagination soar!!!
The home was updated in 2014 and 2015. The roof was replace, central air installed, refinished the wood floors and added tiles and granite kitchen counters. One car garage, storage shed , parking pad and back-up generator . Each with its own separate entry. A total of five bedrooms and three full baths. Presently
it shows as three independent units. The main level and top floor has two bedrooms ,full bath, kitchen and laundry .The lower level has one bedroom . All of the units have walkout situation for easy access and out door enjoyment. The top level offer a balcony off the master bedroom. All of the units are spacious and well maintained. Live in one unit and rent out the others.
You may want to return Callaway to the original status; remove a two well placed doors and the kitchens, now; you have more living space and a fabulous single family home. Think outside the box
It works great for a multi-generational family looking to out pace inflation by sharing expenses .
Priced to move . Home inspection for information . Firm on price point.
Great value for your dollars!!! WEEKEND SHOWINGS WORKS BEST ; Saturday and Sunday between 1pm-7pm. Week days after 12 noon.
Location
State MD
County Baltimore City
Zoning R-1
Rooms
Other Rooms Living Room, Dining Room, Kitchen, Family Room, Great Room, Efficiency (Additional), Bathroom 1, Bathroom 2
Basement Other
Main Level Bedrooms 2
Interior
Interior Features Ceiling Fan(s), Chair Railings, Bathroom - Tub Shower, Built-Ins
Hot Water 60+ Gallon Tank, Natural Gas
Heating Central
Cooling Ceiling Fan(s), Central A/C, Programmable Thermostat
Flooring Ceramic Tile, Engineered Wood, Hardwood, Laminated, Tile/Brick, Solid Hardwood, Carpet
Fireplaces Number 1
Fireplaces Type Brick, Wood, Fireplace - Glass Doors, Equipment
Equipment Dryer, Disposal, Dishwasher, Built-In Microwave, Exhaust Fan, Oven - Single, Oven - Self Cleaning, Refrigerator, Stainless Steel Appliances, Washer
Fireplace Y
Window Features Casement,Replacement,Screens,Storm,Wood Frame,Double Hung
Appliance Dryer, Disposal, Dishwasher, Built-In Microwave, Exhaust Fan, Oven - Single, Oven - Self Cleaning, Refrigerator, Stainless Steel Appliances, Washer
Heat Source Natural Gas, Electric
Laundry Basement, Upper Floor, Main Floor
Exterior
Exterior Feature Porch(es), Balcony, Enclosed
Parking Features Garage - Front Entry
Garage Spaces 2.0
Fence Decorative
Utilities Available Natural Gas Available, Cable TV, Phone Connected, Phone Available, Electric Available
Water Access N
View Street, Trees/Woods
Roof Type Asphalt
Accessibility 32\"+ wide Doors
Porch Porch(es), Balcony, Enclosed
Total Parking Spaces 2
Garage Y
Building
Story 3
Foundation Block, Brick/Mortar, Stone, Other
Sewer Public Sewer
Water Public
Architectural Style Traditional
Level or Stories 3
Additional Building Above Grade, Below Grade
Structure Type 9'+ Ceilings,Dry Wall,Paneled Walls,Plaster Walls
New Construction N
Schools
School District Baltimore City Public Schools
Others
Senior Community No
Tax ID 0315222941 005
Ownership Fee Simple
SqFt Source Assessor
Acceptable Financing Cash, Conventional, FHA, VA
Listing Terms Cash, Conventional, FHA, VA
Financing Cash,Conventional,FHA,VA
Special Listing Condition Standard

GET MORE INFORMATION

REALTOR® | Lic# RS212159L






