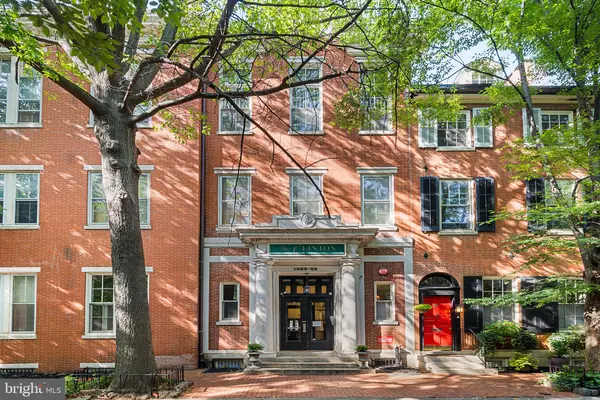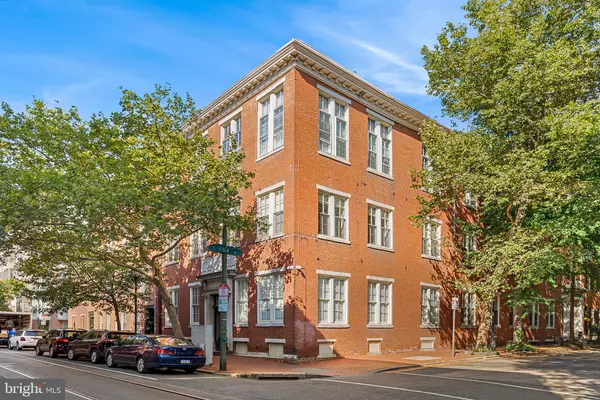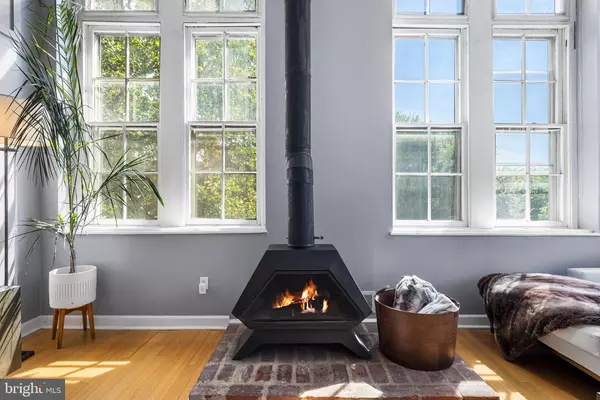
2 Beds
2 Baths
1,456 SqFt
2 Beds
2 Baths
1,456 SqFt
Key Details
Property Type Condo
Sub Type Condo/Co-op
Listing Status Active
Purchase Type For Sale
Square Footage 1,456 sqft
Price per Sqft $445
Subdivision Washington Sq West
MLS Listing ID PAPH2384352
Style Traditional
Bedrooms 2
Full Baths 2
Condo Fees $676/mo
HOA Y/N N
Abv Grd Liv Area 1,456
Originating Board BRIGHT
Year Built 1900
Annual Tax Amount $7,021
Tax Year 2024
Property Description
Enter on historic Clinton Street or 11th Street, or access your private parking on Cypress St. from the rear of the lobby just through the exposed-brick walls, iron gates, and blossoming foliage of the common courtyard garden.
Perfectly perched among the treetops and wrapped with tall, historic, and deep-silled windows, residence 301 is positioned to enjoy the illumination of natural light and nature alike, elevating your quality of life. Step through the foyer and into the spacious living area with soaring ceilings and a wood-burning fireplace in a gallery like setting that continues to an open dining/kitchen area with a one-of-a-kind skylight that brings light to the two floors below, and provides a bright and airy feel. In-unit laundry and a full bath complete the first floor.
With two bedrooms, two full bathrooms, incredible character and thoughtful design, plus an assigned parking space, you have everything you need to enjoy life in one of Philadelphia's most walkable neighborhoods just blocks away from top restaurants, Jefferson Hospital, Pennsylvania Hospital, Whole Foods, Acme, Green St. Coffee, Louis Kahn Memorial Park, and so much more. Come and see the allure of living on one of the city's most sought-after streets. The Clinton features secure key fob access to common spaces, video surveillance, and a beautiful residents' courtyard. Welcome home!
Location
State PA
County Philadelphia
Area 19107 (19107)
Zoning RM1
Direction South
Rooms
Main Level Bedrooms 2
Interior
Interior Features Kitchen - Eat-In, Dining Area, Skylight(s), Wood Floors
Hot Water Electric
Heating Forced Air
Cooling Central A/C
Fireplaces Number 1
Fireplaces Type Wood
Inclusions All appliances, refrigerator, washer/dryer, parking space #3
Equipment Stainless Steel Appliances, Stove, Refrigerator, Dishwasher, Washer/Dryer Stacked
Fireplace Y
Window Features Skylights
Appliance Stainless Steel Appliances, Stove, Refrigerator, Dishwasher, Washer/Dryer Stacked
Heat Source Electric
Laundry Washer In Unit, Dryer In Unit
Exterior
Parking On Site 1
Amenities Available Gated Community
Water Access N
Accessibility None
Garage N
Building
Lot Description Corner, Private
Story 2
Unit Features Garden 1 - 4 Floors
Sewer Public Sewer
Water Public
Architectural Style Traditional
Level or Stories 2
Additional Building Above Grade
New Construction N
Schools
High Schools Benjamin Franklin
School District The School District Of Philadelphia
Others
Pets Allowed Y
HOA Fee Include Common Area Maintenance,Insurance,Water,Trash,Sewer,Management,Parking Fee
Senior Community No
Tax ID 888037812
Ownership Condominium
Security Features Intercom,Main Entrance Lock
Acceptable Financing Cash, Conventional
Listing Terms Cash, Conventional
Financing Cash,Conventional
Special Listing Condition Standard
Pets Allowed Cats OK, Dogs OK

GET MORE INFORMATION

REALTOR® | Lic# RS212159L






