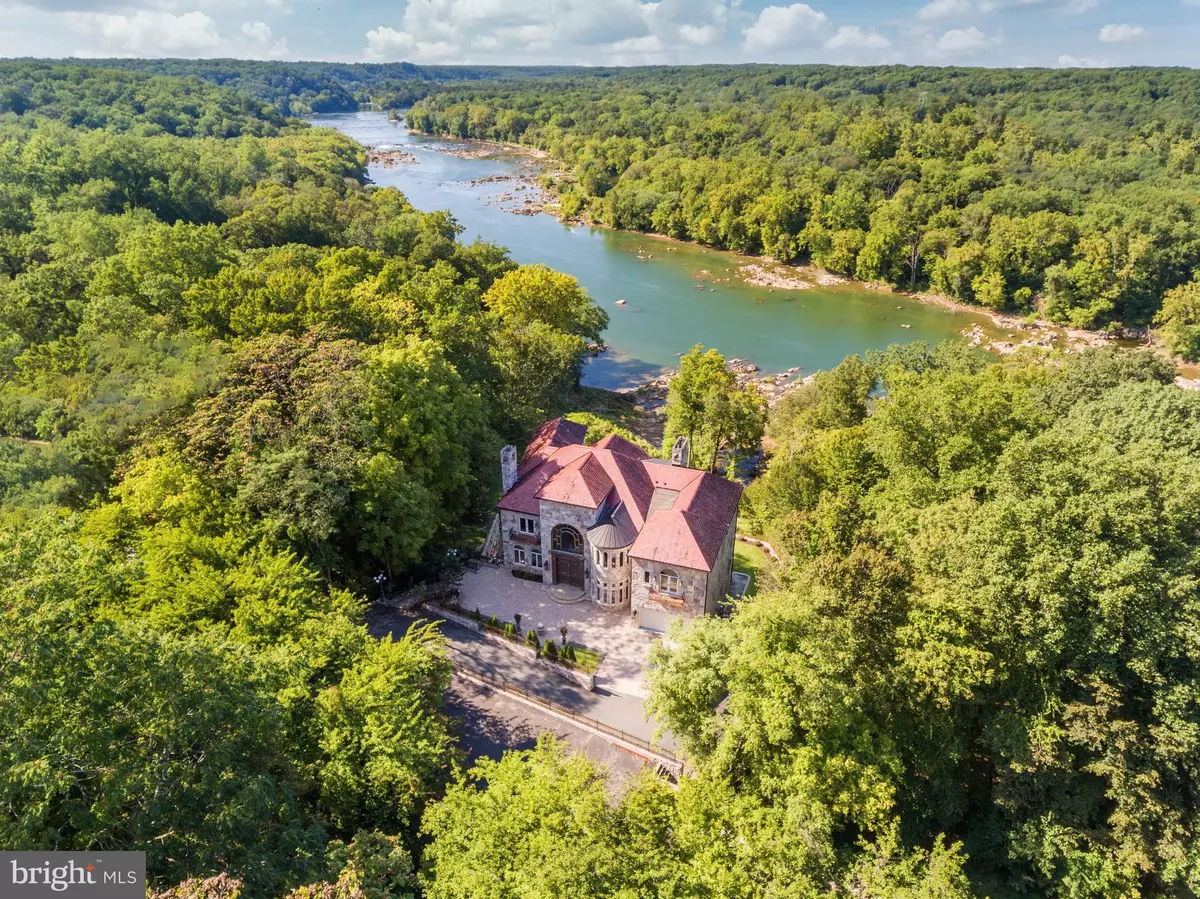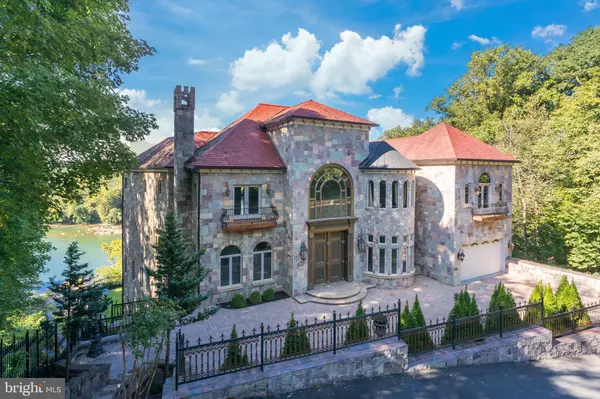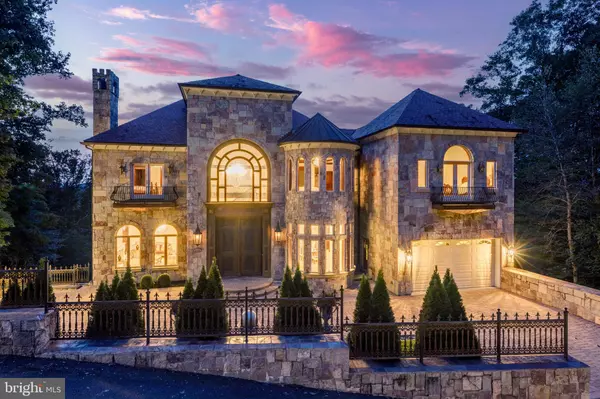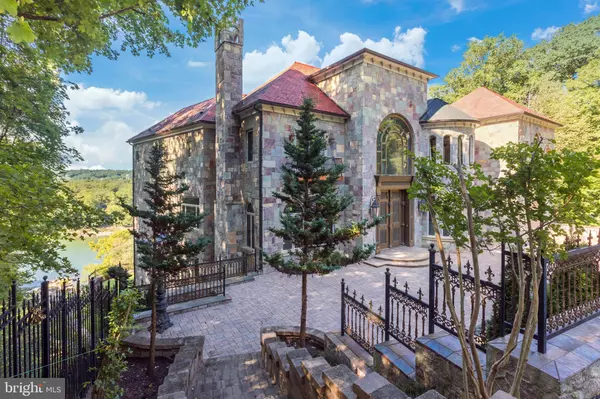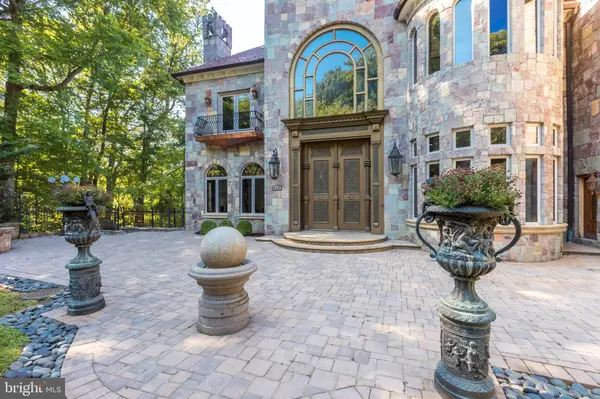
8 Beds
12 Baths
16,000 SqFt
8 Beds
12 Baths
16,000 SqFt
Key Details
Property Type Single Family Home
Sub Type Detached
Listing Status Active
Purchase Type For Sale
Square Footage 16,000 sqft
Price per Sqft $1,388
Subdivision River Oaks
MLS Listing ID VAFX2201384
Style Chalet,Coastal,Contemporary,Cottage,French,Mediterranean,Victorian
Bedrooms 8
Full Baths 9
Half Baths 3
HOA Y/N N
Abv Grd Liv Area 16,000
Originating Board BRIGHT
Year Built 2008
Tax Year 2024
Lot Size 1.200 Acres
Acres 1.2
Property Description
Welcome to a truly remarkable riverfront estate, offering approximately 100 feet of unobstructed private Potomac River frontage and spectacular panoramic river views. This unique home, set on a serene 1.2-acre lot, combines refined craftsmanship with modern sophistication and technology as well as providing privacy and tranquility in a highly sought-after non HOA neighborhood.
The elegant exterior exudes timeless character, while inside, nearly 16,000 square feet of freshly updated living space await. At its heart, a chef’s kitchen features a striking centerpiece island, premium appliances, and inspiring views. The grand living spaces, accentuated by gleaming hardwood floors and architectural details, seamlessly blend comfort with grandeur.
The primary suite is a retreat in itself, offering oversized windows with sweeping river views, a intimate seating area with cozy fireplace, and a spa-like luxury bath complete with a soaking tub and expansive vanities. Upstairs, generously sized secondary suites deliver comfort and sophistication.
A glass-lined elevator offers seamless access to all four levels, including a lower level designed for leisure and luxury. Highlights include a resort-style indoor pool, spa, sauna, steam room, fitness area, and two home cinemas—one uniquely designed with a descending projector that transforms the pool space into a private screening room.
Set on a tranquil 1.2-acre lot, surrounded by unbuildable land for added privacy, this estate offers both unparalleled luxury and proximity to the heart of the city. Built to last generations, seven minutes to Tysons Corner, 15 minutes to the Pentagon – your riverfront castle awaits.
Location
State VA
County Fairfax
Zoning 110
Direction Southwest
Rooms
Other Rooms Living Room, Dining Room, Primary Bedroom, Sitting Room, Bedroom 2, Bedroom 3, Bedroom 4, Bedroom 5, Kitchen, Game Room, Family Room, Den, Library, Foyer, Breakfast Room, 2nd Stry Fam Ovrlk, Exercise Room, Great Room, In-Law/auPair/Suite, Laundry, Loft, Mud Room, Other, Office, Storage Room, Utility Room, Media Room, Bedroom 6, Attic, Bonus Room, Additional Bedroom
Basement Connecting Stairway, Daylight, Full, Fully Finished, Interior Access, Outside Entrance, Poured Concrete, Rear Entrance, Space For Rooms, Walkout Level, Windows
Main Level Bedrooms 1
Interior
Interior Features 2nd Kitchen, Air Filter System, Attic/House Fan, Bar, Breakfast Area, Cedar Closet(s), Central Vacuum, Chair Railings, Crown Moldings, Curved Staircase, Dining Area, Double/Dual Staircase, Efficiency, Elevator, Entry Level Bedroom, Family Room Off Kitchen, Floor Plan - Open, Formal/Separate Dining Room, Kitchen - Eat-In, Kitchen - Gourmet, Kitchen - Island, Kitchen - Table Space, Laundry Chute, Primary Bath(s), Pantry, Recessed Lighting, Sauna, Sprinkler System, Upgraded Countertops, Walk-in Closet(s), Wet/Dry Bar, WhirlPool/HotTub, Window Treatments, Wine Storage, Wood Floors, Bathroom - Tub Shower, Wainscotting, Sound System, Attic
Hot Water Electric, Instant Hot Water, Multi-tank, Tankless
Heating Central, Humidifier, Programmable Thermostat, Zoned, Heat Pump(s), Radiant
Cooling Attic Fan, Ceiling Fan(s), Central A/C, Dehumidifier, Programmable Thermostat, Zoned, Heat Pump(s)
Flooring Heated, Marble, Wood
Fireplaces Number 2
Fireplaces Type Brick, Gas/Propane, Mantel(s), Marble, Screen, Wood
Equipment ENERGY STAR Dishwasher, ENERGY STAR Freezer, ENERGY STAR Clothes Washer, ENERGY STAR Refrigerator, Freezer, Extra Refrigerator/Freezer, Exhaust Fan, Dual Flush Toilets, Energy Efficient Appliances, Dryer, Dryer - Electric, Dryer - Front Loading, Disposal, Dishwasher, Central Vacuum, Built-In Microwave, Cooktop - Down Draft, Cooktop
Fireplace Y
Window Features Casement,Double Pane,Energy Efficient,Insulated,Low-E,Storm,Wood Frame,Transom
Appliance ENERGY STAR Dishwasher, ENERGY STAR Freezer, ENERGY STAR Clothes Washer, ENERGY STAR Refrigerator, Freezer, Extra Refrigerator/Freezer, Exhaust Fan, Dual Flush Toilets, Energy Efficient Appliances, Dryer, Dryer - Electric, Dryer - Front Loading, Disposal, Dishwasher, Central Vacuum, Built-In Microwave, Cooktop - Down Draft, Cooktop
Heat Source Electric, Propane - Owned
Laundry Dryer In Unit, Has Laundry, Main Floor, Upper Floor, Washer In Unit
Exterior
Exterior Feature Balconies- Multiple
Parking Features Additional Storage Area, Basement Garage, Garage - Front Entry, Garage - Side Entry, Garage Door Opener, Inside Access, Oversized
Garage Spaces 4.0
Fence Decorative, Wrought Iron
Utilities Available Propane, Under Ground, Phone Connected
Water Access Y
View River, Water, Trees/Woods
Roof Type Copper,Slate
Accessibility 32\"+ wide Doors, 36\"+ wide Halls, 48\"+ Halls, >84\" Garage Door, Doors - Lever Handle(s), Elevator, Other Bath Mod
Porch Balconies- Multiple
Attached Garage 4
Total Parking Spaces 4
Garage Y
Building
Lot Description Backs to Trees, Cul-de-sac, Landscaping, Partly Wooded, Private, Rear Yard, Secluded, Year Round Access
Story 4.5
Foundation Brick/Mortar, Concrete Perimeter, Slab, Stone, Other
Sewer Septic = # of BR
Water Public
Architectural Style Chalet, Coastal, Contemporary, Cottage, French, Mediterranean, Victorian
Level or Stories 4.5
Additional Building Above Grade, Below Grade
Structure Type 2 Story Ceilings,9'+ Ceilings,Cathedral Ceilings,Dry Wall,Tray Ceilings,Vaulted Ceilings
New Construction N
Schools
Elementary Schools Churchill Road
Middle Schools Cooper
High Schools Langley
School District Fairfax County Public Schools
Others
Pets Allowed Y
Senior Community No
Tax ID 0212 03 0019R
Ownership Fee Simple
SqFt Source Assessor
Security Features 24 hour security,Electric Alarm,Exterior Cameras,Fire Detection System,Main Entrance Lock,Monitored,Motion Detectors,Security Gate,Security System,Smoke Detector,Surveillance Sys,Sprinkler System - Indoor
Acceptable Financing Conventional, Cash, Negotiable, Private, Seller Financing, Variable
Listing Terms Conventional, Cash, Negotiable, Private, Seller Financing, Variable
Financing Conventional,Cash,Negotiable,Private,Seller Financing,Variable
Special Listing Condition Standard
Pets Allowed No Pet Restrictions

GET MORE INFORMATION

REALTOR® | Lic# RS212159L

