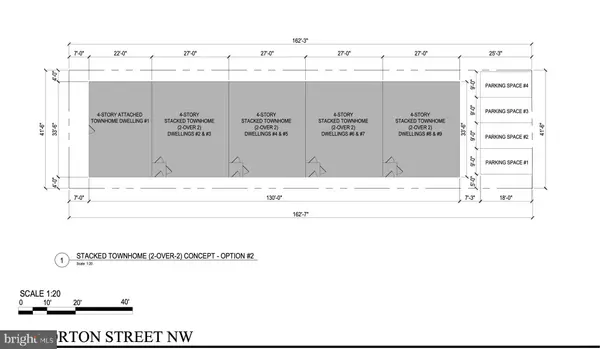REQUEST A TOUR If you would like to see this home without being there in person, select the "Virtual Tour" option and your agent will contact you to discuss available opportunities.
In-PersonVirtual Tour
$ 1,999,995
Est. payment | /mo
6,740 Sqft Lot
$ 1,999,995
Est. payment | /mo
6,740 Sqft Lot
Key Details
Property Type Vacant Land
Sub Type Land
Listing Status Active
Purchase Type For Sale
Subdivision Park View
MLS Listing ID DCDC2164402
HOA Y/N N
Originating Board BRIGHT
Annual Tax Amount $7,092
Tax Year 2024
Lot Size 6,740 Sqft
Acres 0.15
Lot Dimensions 41'6 x 162'7
Property Description
| POTENTIAL OUTSALE OF $8-$10 MILLION | Seller Financing and/or Extended Settlement Available |
Prime Residential Development Opportunity Across from the Newly-Built Park Morton Apartments! This expansive 6,740 SQF flat lot with an existing end-of-row rowhouse presents a rare chance to capitalize on RA-3 zoning, allowing moderate-density residential development. Key zoning highlights include an FAR of 3.0, lot occupancy of 75%, and a building height allowance of up to 60 feet. This property offers versatile options for developers, including townhouse or "2 over 2" condos , a traditional multifamily building, or even assisted and senior-living facilities. By-right development provides upwards of 25,520 total square feet (20,220 above grade + 5,055 below grade). Development above (9) units is subject to additional bonuses and covenants required by the IZ+ program overlay. Contact the listing agent for more detailed studies, including a massing study for a 24-unit apartment concept. Renderings and documentation are available for review but are for informational purposes only. Buyers are encouraged to perform their own due diligence with zoning attorneys, architects, and civil engineers.
Prime Residential Development Opportunity Across from the Newly-Built Park Morton Apartments! This expansive 6,740 SQF flat lot with an existing end-of-row rowhouse presents a rare chance to capitalize on RA-3 zoning, allowing moderate-density residential development. Key zoning highlights include an FAR of 3.0, lot occupancy of 75%, and a building height allowance of up to 60 feet. This property offers versatile options for developers, including townhouse or "2 over 2" condos , a traditional multifamily building, or even assisted and senior-living facilities. By-right development provides upwards of 25,520 total square feet (20,220 above grade + 5,055 below grade). Development above (9) units is subject to additional bonuses and covenants required by the IZ+ program overlay. Contact the listing agent for more detailed studies, including a massing study for a 24-unit apartment concept. Renderings and documentation are available for review but are for informational purposes only. Buyers are encouraged to perform their own due diligence with zoning attorneys, architects, and civil engineers.
Location
State DC
County Washington
Zoning RA-3
Exterior
Water Access N
Garage N
Building
Sewer Public Septic
Water Public
Schools
School District District Of Columbia Public Schools
Others
Tax ID 3040//0034
Ownership Fee Simple
SqFt Source Assessor
Acceptable Financing Cash, Negotiable, Seller Financing, Private
Listing Terms Cash, Negotiable, Seller Financing, Private
Financing Cash,Negotiable,Seller Financing,Private
Special Listing Condition Standard

Listed by Christopher S Burns • TTR Sotheby's International Realty
GET MORE INFORMATION
Denny Brandt
REALTOR® | Lic# RS212159L



