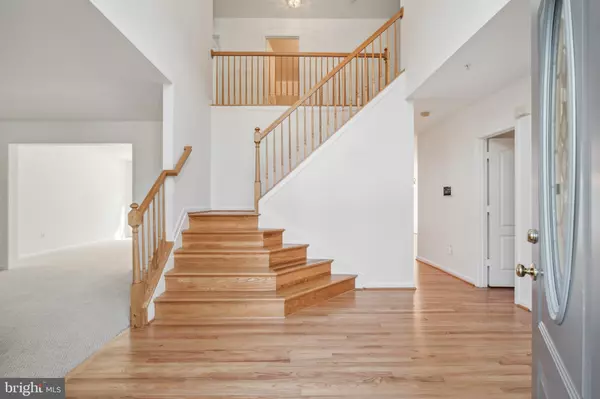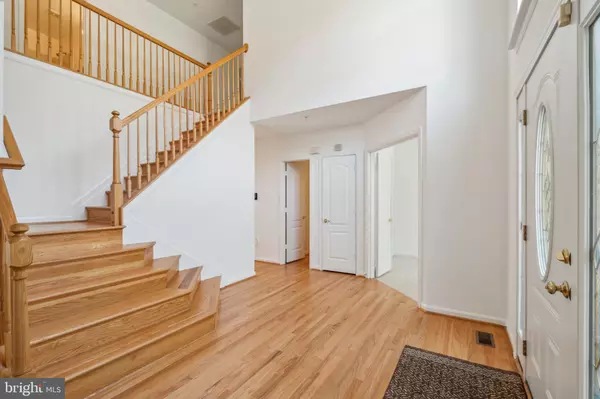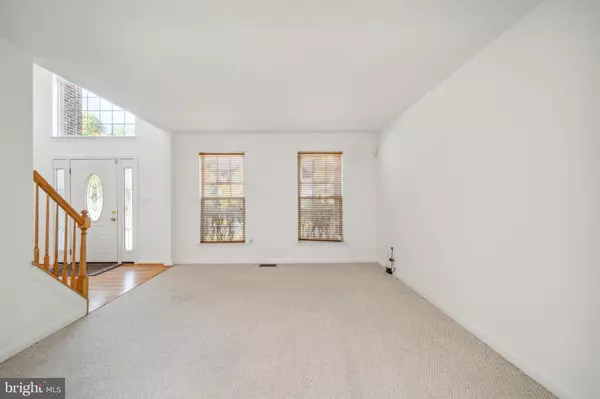4 Beds
4 Baths
3,056 SqFt
4 Beds
4 Baths
3,056 SqFt
Key Details
Property Type Single Family Home
Sub Type Detached
Listing Status Under Contract
Purchase Type For Sale
Square Footage 3,056 sqft
Price per Sqft $212
Subdivision Mt Airy Estates Plat 8
MLS Listing ID MDPG2129734
Style Colonial
Bedrooms 4
Full Baths 3
Half Baths 1
HOA Fees $250/ann
HOA Y/N Y
Abv Grd Liv Area 3,056
Originating Board BRIGHT
Year Built 2001
Annual Tax Amount $8,183
Tax Year 2024
Lot Size 0.357 Acres
Acres 0.36
Property Description
Welcome to your Dream Home in the sought-after Mt. Airy Estates! This beautifully maintained colonial offers 4 spacious bedrooms, 3.5 baths, and a 2-car attached garage. Step into the inviting two-story foyer, where gleaming hardwood floors guide you through the formal living and dining rooms, a private office, and a convenient half bath. The heart of the home is the bright, open kitchen with seamless access to the family room, featuring a cozy fireplace and walkout to the deck—perfect for entertaining.
Upstairs, the expansive primary suite is your personal retreat, complete with a sitting area, en suite bath with a soaking tub, walk-in shower, and double vanity. Three additional bedrooms share a second full bath. The fully finished lower level offers endless possibilities with a bonus room, recreation area, and a third full bath, plus direct access to the backyard.
This home is bathed in natural light and freshly painted throughout. Don't miss the serene sunroom overlooking the peaceful backyard. Recent updates ensure it's move-in ready. Conveniently located near major routes, metro, shopping, walking trails, and parks, this property makes commuting to Washington, D.C., Baltimore, and Northern Virginia a breeze.
Don't wait—this gem won't last long!
Location
State MD
County Prince Georges
Zoning RR
Rooms
Basement Fully Finished, Heated, Interior Access, Outside Entrance, Rear Entrance, Walkout Level, Windows, Full
Main Level Bedrooms 4
Interior
Interior Features Bathroom - Soaking Tub, Bathroom - Walk-In Shower, Upgraded Countertops, Walk-in Closet(s)
Hot Water Natural Gas
Heating Central
Cooling Central A/C
Fireplaces Number 1
Equipment Cooktop, Dishwasher, Disposal, Oven - Double, Dryer - Front Loading, Energy Efficient Appliances, Washer, Refrigerator
Fireplace Y
Appliance Cooktop, Dishwasher, Disposal, Oven - Double, Dryer - Front Loading, Energy Efficient Appliances, Washer, Refrigerator
Heat Source Natural Gas
Laundry Dryer In Unit, Washer In Unit, Main Floor
Exterior
Parking Features Garage - Front Entry, Garage Door Opener, Inside Access
Garage Spaces 4.0
Utilities Available Cable TV Available, Electric Available, Natural Gas Available, Phone Available, Water Available
Water Access N
View Street, Trees/Woods
Accessibility None
Attached Garage 2
Total Parking Spaces 4
Garage Y
Building
Story 3
Foundation Slab
Sewer Public Sewer
Water Public
Architectural Style Colonial
Level or Stories 3
Additional Building Above Grade, Below Grade
New Construction N
Schools
Elementary Schools Melwood
Middle Schools James Madison
High Schools Dr. Henry A. Wise, Jr.
School District Prince George'S County Public Schools
Others
Senior Community No
Tax ID 17090954743
Ownership Fee Simple
SqFt Source Assessor
Security Features Security System,Motion Detectors,Exterior Cameras,Carbon Monoxide Detector(s)
Special Listing Condition Standard

GET MORE INFORMATION
REALTOR® | Lic# RS212159L






