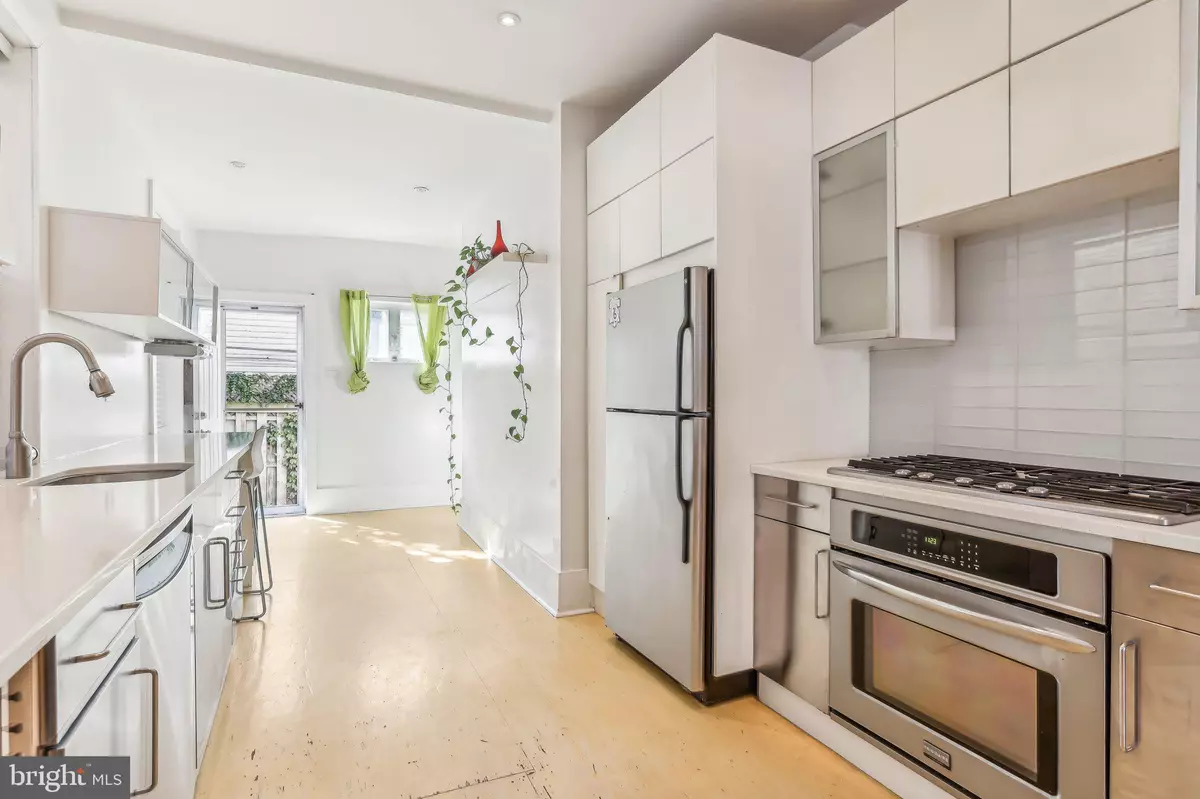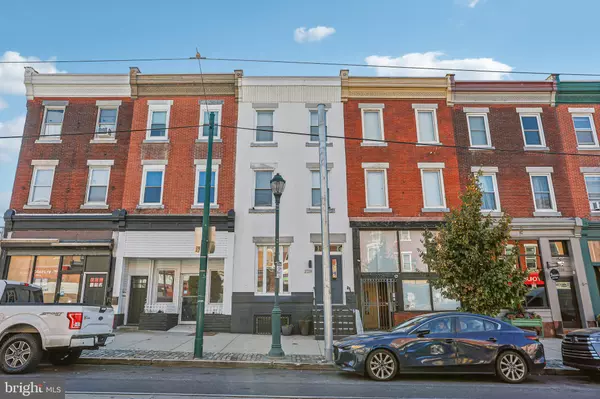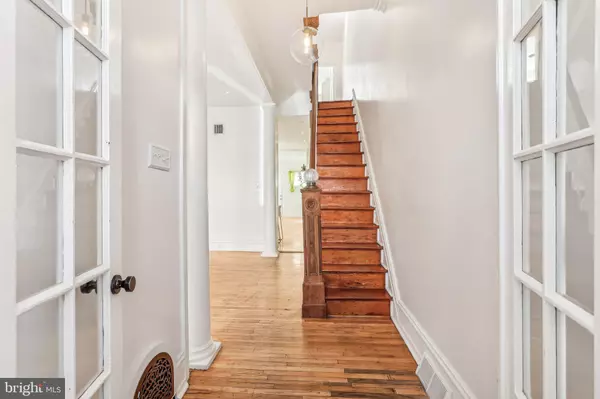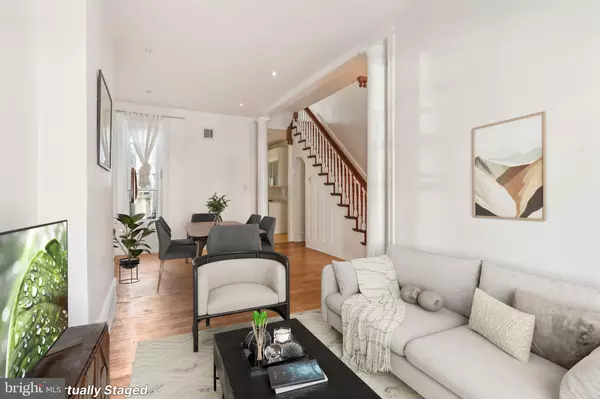5 Beds
2 Baths
2,205 SqFt
5 Beds
2 Baths
2,205 SqFt
Key Details
Property Type Townhouse
Sub Type Interior Row/Townhouse
Listing Status Active
Purchase Type For Sale
Square Footage 2,205 sqft
Price per Sqft $219
Subdivision Fairmount
MLS Listing ID PAPH2413046
Style Victorian
Bedrooms 5
Full Baths 2
HOA Y/N N
Abv Grd Liv Area 2,205
Originating Board BRIGHT
Year Built 1915
Annual Tax Amount $5,492
Tax Year 2024
Lot Size 1,040 Sqft
Acres 0.02
Lot Dimensions 16.00 x 65.00
Property Description
From the curb, the elegance of marble steps and custom wrought-iron railings immediately draws your attention, setting the tone for the craftsmanship that awaits inside. Historic details, paired with modern updates, give this home a timeless charm.
Step into a spacious, open-concept living and dining area framed by impressive columns, where soaring ceilings and recessed lighting fill the space with natural light. The layout flows seamlessly to the chef’s galley kitchen, a culinary haven equipped with stainless steel cabinetry, sleek quartz countertops, and a striking glass tile backsplash. The adjacent enclosed yard is the perfect spot for al fresco dining, container gardening, or summer grilling.
On the second floor, you’ll find two generously sized bedrooms—one at the front, the other at the rear—along with a versatile middle room that could function as a bedroom, office, or cozy den. The fully updated bathroom on this level features a chic glass-enclosed shower, contemporary tiling, and a convenient stacked laundry area.
The third floor offers even more possibilities, with two additional bedrooms. One of these is a large double room ideal for a home office, studio, or creative retreat. A second full bath completes this level.
The full basement offers abundant storage and endless potential, whether you're seeking a woodworking space, hobby area, or home gym. Throughout the home, a sophisticated mix of vintage and modern flooring adds texture and warmth, enhancing the overall character.
With CMX2.5 zoning, the potential for this home extends beyond its current use, offering a variety of possibilities for the future.
Enjoy easy access to major highways, public transportation, Fairmount Park, Boathouse Row, museums, and a host of beloved local destinations. Don’t miss this rare opportunity to own a truly unique and versatile townhome.
Location
State PA
County Philadelphia
Area 19130 (19130)
Zoning CMX2.5
Rooms
Other Rooms Living Room, Primary Bedroom, Bedroom 2, Bedroom 3, Kitchen, Bedroom 1
Basement Other
Interior
Interior Features Kitchen - Eat-In
Hot Water Natural Gas
Heating Forced Air
Cooling Central A/C
Flooring Hardwood
Fireplace N
Heat Source Natural Gas
Exterior
Water Access N
Accessibility None
Garage N
Building
Story 3
Foundation Stone, Concrete Perimeter
Sewer Public Sewer
Water Public
Architectural Style Victorian
Level or Stories 3
Additional Building Above Grade, Below Grade
New Construction N
Schools
Elementary Schools Robert Morris
High Schools Benjamin Franklin
School District The School District Of Philadelphia
Others
Senior Community No
Tax ID 292021100
Ownership Fee Simple
SqFt Source Assessor
Acceptable Financing Conventional, Cash, VA, FHA
Listing Terms Conventional, Cash, VA, FHA
Financing Conventional,Cash,VA,FHA
Special Listing Condition Standard

GET MORE INFORMATION
REALTOR® | Lic# RS212159L






