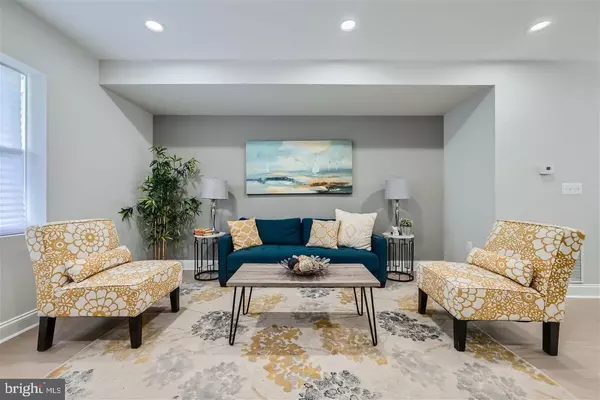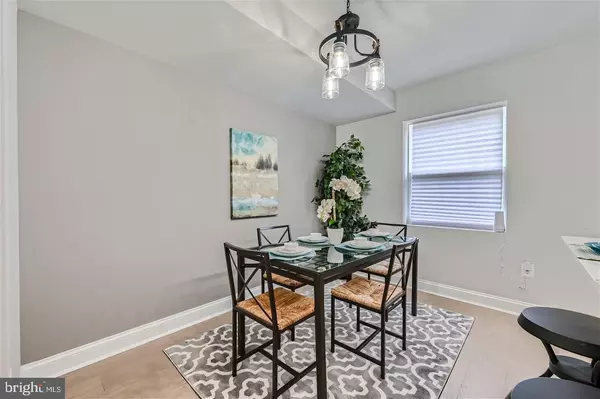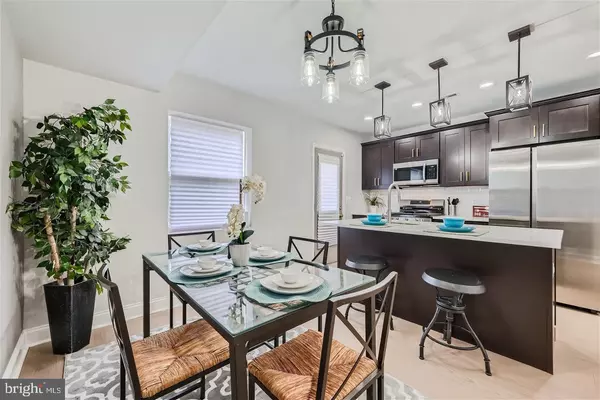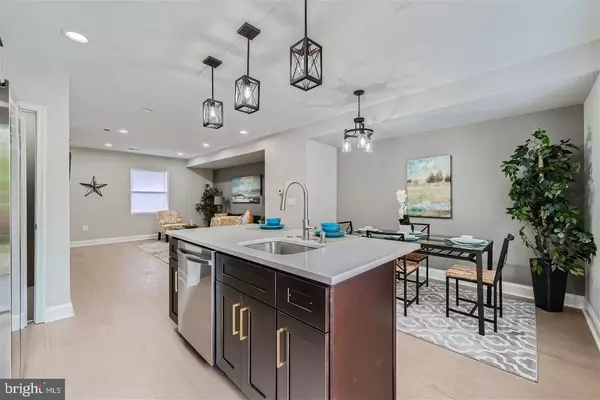
3 Beds
1 Bath
1,116 SqFt
3 Beds
1 Bath
1,116 SqFt
Key Details
Property Type Townhouse
Sub Type Interior Row/Townhouse
Listing Status Active
Purchase Type For Rent
Square Footage 1,116 sqft
Subdivision Govans
MLS Listing ID MDBA2144860
Style Contemporary
Bedrooms 3
Full Baths 1
HOA Y/N N
Abv Grd Liv Area 1,116
Originating Board BRIGHT
Year Built 1930
Lot Size 1,306 Sqft
Acres 0.03
Property Description
Welcome to Unit 1 of this 2 unit home, newly renovated, & expertly designed. This three-bedroom, one-bathroom unit, was created for comfortable and convenient living.
Enter through the classic Baltimore-style front porch into a spacious main level featuring a seamless flow from the living area to the open dining space and updated kitchen, all with sleek flooring throughout. The kitchen includes a knee bar, granite countertops, and stainless steel appliances: a dishwasher, refrigerator, above-range microwave, and gas stove a true culinary space to unleash your cooking creativity. Upstairs, you'll find three bedrooms with brand-new carpeting, offering cozy retreats, and a full bathroom conveniently located between them. With all utilities, Wi-Fi, and central air included, this unit is move-in ready!
This home is ideally located near several prominent schools, including Loyola University Maryland, Morgan State University, and Johns Hopkins University. Additionally, it provides easy access to major hospitals, such as MedStar Good Samaritan Hospital, MedStar Union Memorial Hospital, Johns Hopkins Hospital, and the University of Maryland Medical Center Midtown Campus.
Enjoy the convenience of nearby Charles Village, known for its local coffee shops, eateries, and unique shops. The surrounding Govans area offers easy access to daily essentials, shopping, and entertainment, making this location perfect for experiencing Baltimore's diverse and vibrant neighborhoods. Contact us today to schedule your tour of this beautifully updated space!
Location
State MD
County Baltimore City
Zoning R-6
Interior
Interior Features Combination Kitchen/Dining, Floor Plan - Open, Kitchen - Eat-In, Kitchen - Island
Hot Water Natural Gas
Heating Central
Cooling Central A/C
Flooring Luxury Vinyl Plank
Inclusions All Utilities
Equipment Built-In Microwave, Refrigerator, Stainless Steel Appliances, Stove
Fireplace N
Appliance Built-In Microwave, Refrigerator, Stainless Steel Appliances, Stove
Heat Source Natural Gas
Exterior
Utilities Available Electric Available, Natural Gas Available, Water Available
Amenities Available None
Water Access N
Accessibility None
Garage N
Building
Story 3
Foundation Other
Sewer Public Sewer
Water Public
Architectural Style Contemporary
Level or Stories 3
Additional Building Above Grade
New Construction N
Schools
School District Baltimore City Public Schools
Others
Pets Allowed N
HOA Fee Include None
Senior Community No
Tax ID 0327495165A034
Ownership Other
SqFt Source Estimated
Miscellaneous Air Conditioning,Electricity,Gas,Heat,Water

GET MORE INFORMATION

REALTOR® | Lic# RS212159L






