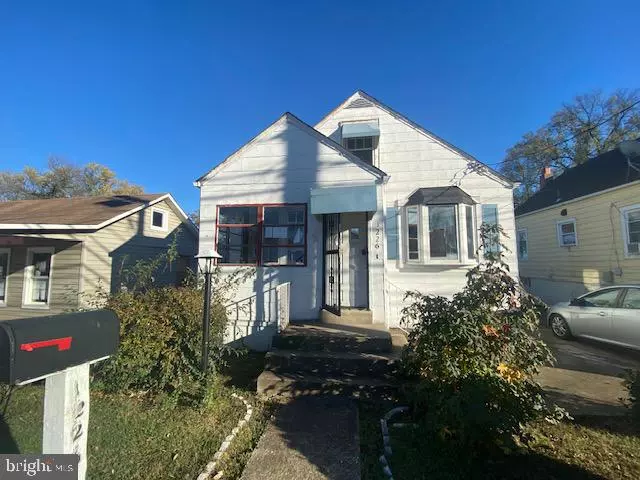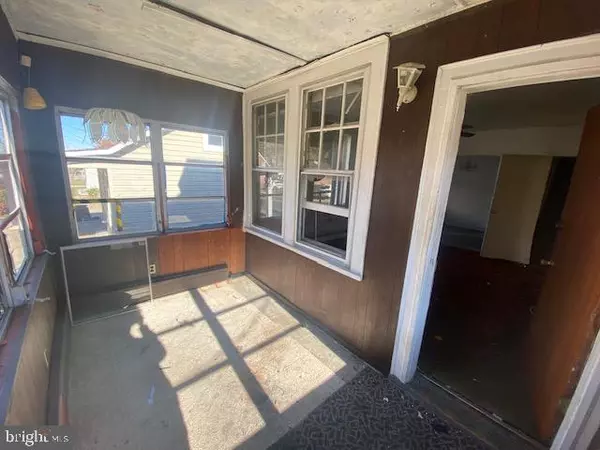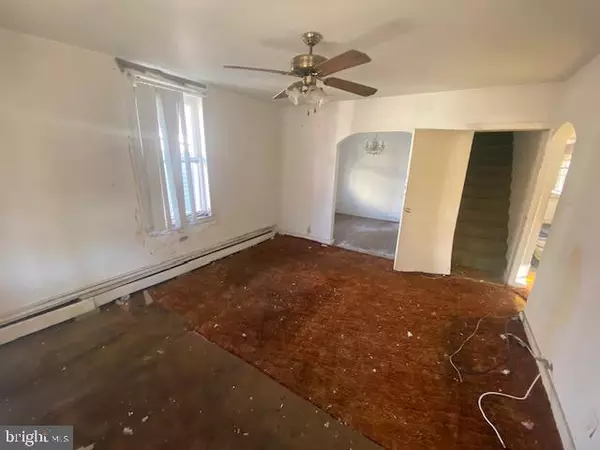3 Beds
2 Baths
1,312 SqFt
3 Beds
2 Baths
1,312 SqFt
Key Details
Property Type Single Family Home
Sub Type Detached
Listing Status Under Contract
Purchase Type For Sale
Square Footage 1,312 sqft
Price per Sqft $179
Subdivision Greater Capitol Heights
MLS Listing ID MDPG2132280
Style Cape Cod
Bedrooms 3
Full Baths 2
HOA Y/N N
Abv Grd Liv Area 1,312
Originating Board BRIGHT
Year Built 1942
Annual Tax Amount $4,273
Tax Year 2024
Lot Size 8,000 Sqft
Acres 0.18
Property Description
Welcome to 1226 Larchmont Ave, a classic Cape Cod nestled in Capitol Heights, MD. This charming single-family home spans 1,312 sq. ft. and offers timeless appeal from its 1942 origins. With its versatile layout, the property includes main-level bedrooms for convenient living, plus an additional room upstairs that can serve as a cozy bedroom, home office, or creative retreat.
While the home awaits a touch of TLC to bring out its full potential, it holds great promise for those looking to personalize and refresh its spaces. The basement bath will need substantial updates, providing an opportunity to design with your own style and preferences in mind. This home invites visionary buyers to create a space filled with comfort and character. Make it your own and enjoy the rewards of revitalizing this well-located gem.
Location
State MD
County Prince Georges
Zoning RSF65
Rooms
Other Rooms Living Room, Dining Room, Bedroom 2, Bedroom 3, Kitchen, Breakfast Room, Bedroom 1, Sun/Florida Room, Recreation Room, Utility Room, Full Bath
Basement Full
Main Level Bedrooms 2
Interior
Interior Features Ceiling Fan(s), Dining Area, Entry Level Bedroom, Floor Plan - Traditional
Hot Water Natural Gas
Heating Radiator, Baseboard - Hot Water
Cooling Ceiling Fan(s), Window Unit(s)
Flooring Carpet, Vinyl, Concrete, Other
Equipment Refrigerator, Oven/Range - Electric, Water Heater
Fireplace N
Window Features Bay/Bow,Screens
Appliance Refrigerator, Oven/Range - Electric, Water Heater
Heat Source Electric, Natural Gas
Exterior
Exterior Feature Porch(es), Enclosed, Deck(s)
Parking Features Garage - Front Entry
Garage Spaces 2.0
Fence Rear, Chain Link
Water Access N
Roof Type Composite
Accessibility None
Porch Porch(es), Enclosed, Deck(s)
Total Parking Spaces 2
Garage Y
Building
Lot Description Rear Yard
Story 3
Foundation Slab
Sewer Public Sewer
Water Public
Architectural Style Cape Cod
Level or Stories 3
Additional Building Above Grade, Below Grade
Structure Type Dry Wall,Paneled Walls
New Construction N
Schools
School District Prince George'S County Public Schools
Others
Senior Community No
Tax ID 17181999135
Ownership Fee Simple
SqFt Source Assessor
Acceptable Financing Cash, Conventional, FHA 203(k)
Horse Property N
Listing Terms Cash, Conventional, FHA 203(k)
Financing Cash,Conventional,FHA 203(k)
Special Listing Condition REO (Real Estate Owned)

GET MORE INFORMATION
REALTOR® | Lic# RS212159L






