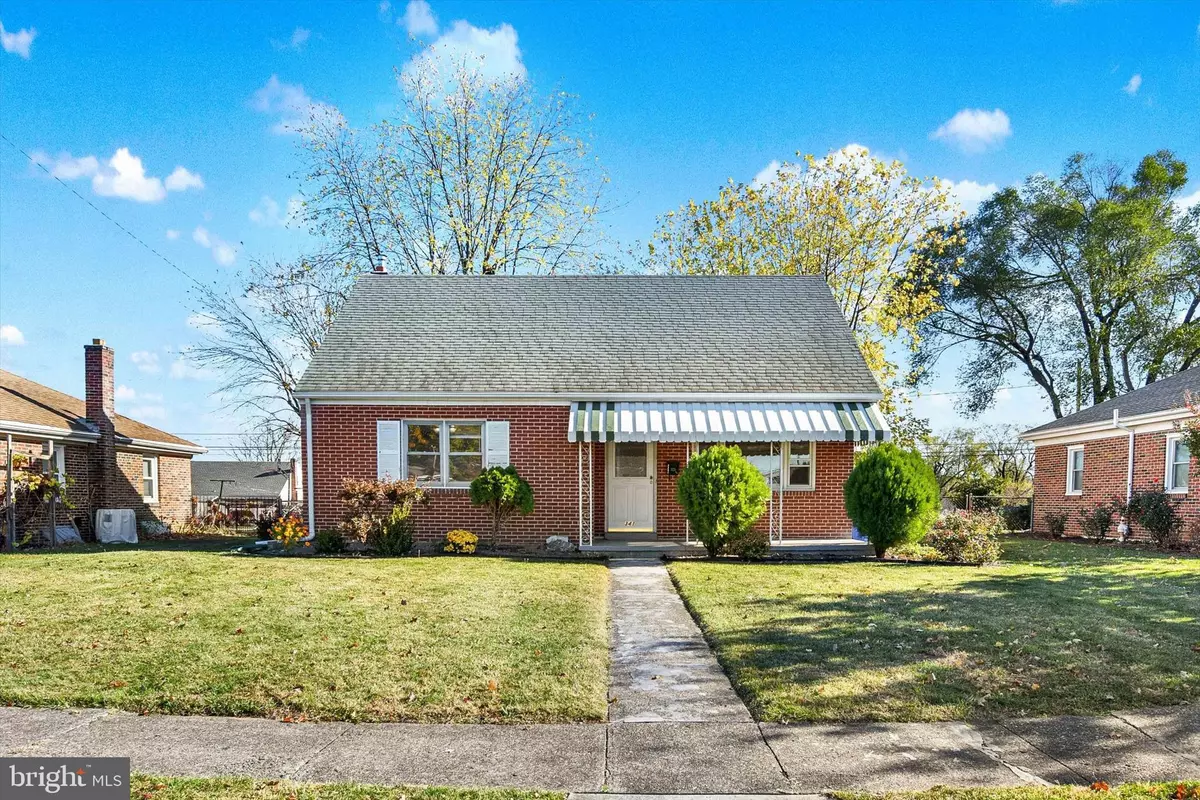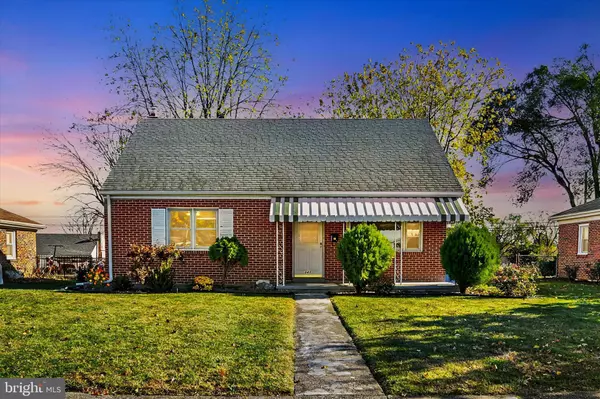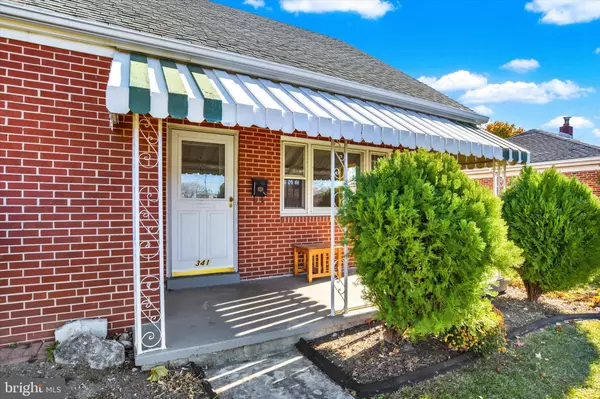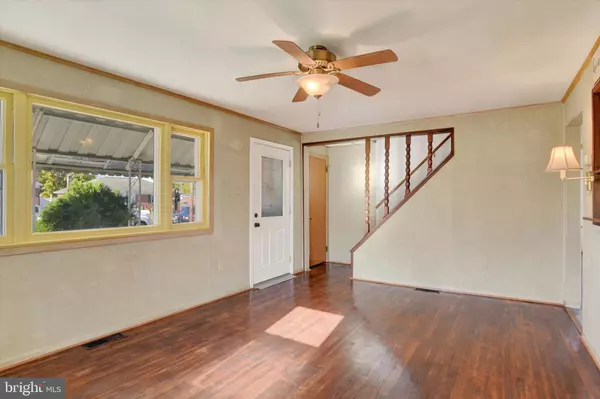
4 Beds
2 Baths
2,122 SqFt
4 Beds
2 Baths
2,122 SqFt
Key Details
Property Type Single Family Home
Sub Type Detached
Listing Status Active
Purchase Type For Sale
Square Footage 2,122 sqft
Price per Sqft $127
Subdivision Rutherford
MLS Listing ID PADA2039900
Style Cape Cod
Bedrooms 4
Full Baths 2
HOA Y/N N
Abv Grd Liv Area 1,722
Originating Board BRIGHT
Year Built 1958
Annual Tax Amount $2,655
Tax Year 2024
Lot Size 8,276 Sqft
Acres 0.19
Property Description
Welcome HOME to the beautiful 341 N 70th Street! This beautifully maintained home is move-in ready, featuring four spacious bedrooms, two full bathrooms, and some brand-new windows. Enjoy the bright, sunlit kitchen that welcomes abundant natural light, creating a warm and inviting atmosphere. Conveniently located near major interstates, shopping complexes, and minutes from Derry Street shopping plazas and dining. The landscaped backyard, with mature trees, is perfect for relaxation or entertaining. With hardwood flooring throughout, this cozy home is nestled in a beautiful, safe neighborhood. Don’t miss out on making this your forever home!
Location
State PA
County Dauphin
Area Swatara Twp (14063)
Zoning RESIDENTIAL
Rooms
Other Rooms Primary Bedroom, Bedroom 2, Bedroom 1, Bathroom 1
Basement Full
Main Level Bedrooms 2
Interior
Hot Water Electric
Heating Forced Air
Cooling Central A/C
Flooring Hardwood, Carpet
Fireplace N
Heat Source Oil
Laundry Basement
Exterior
Water Access N
Accessibility Grab Bars Mod, Mobility Improvements, Other Bath Mod, Roll-in Shower
Garage N
Building
Story 2
Foundation Concrete Perimeter, Brick/Mortar
Sewer Public Sewer
Water Public
Architectural Style Cape Cod
Level or Stories 2
Additional Building Above Grade, Below Grade
New Construction N
Schools
High Schools Central Dauphin East
School District Central Dauphin
Others
Senior Community No
Tax ID 63-020-032-000-0000
Ownership Fee Simple
SqFt Source Estimated
Acceptable Financing Cash, Conventional, VA, FHA
Listing Terms Cash, Conventional, VA, FHA
Financing Cash,Conventional,VA,FHA
Special Listing Condition Standard

GET MORE INFORMATION

REALTOR® | Lic# RS212159L






