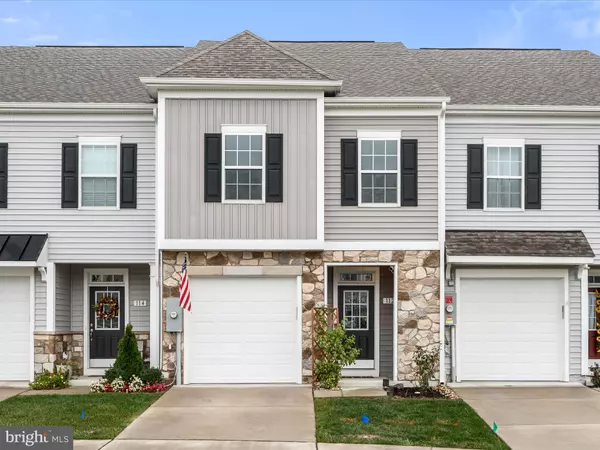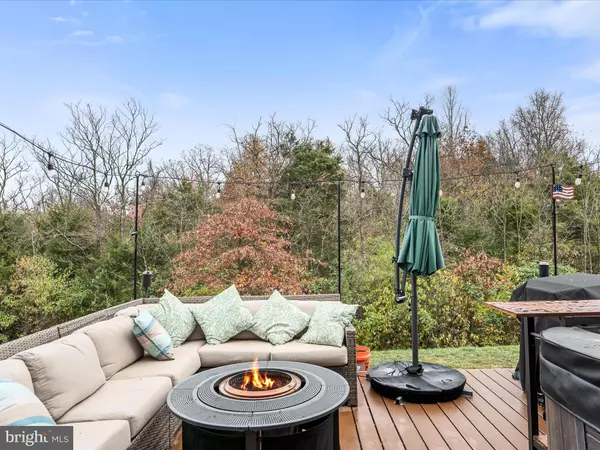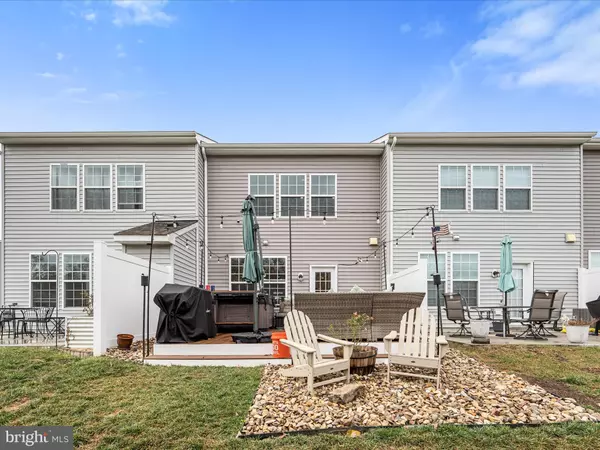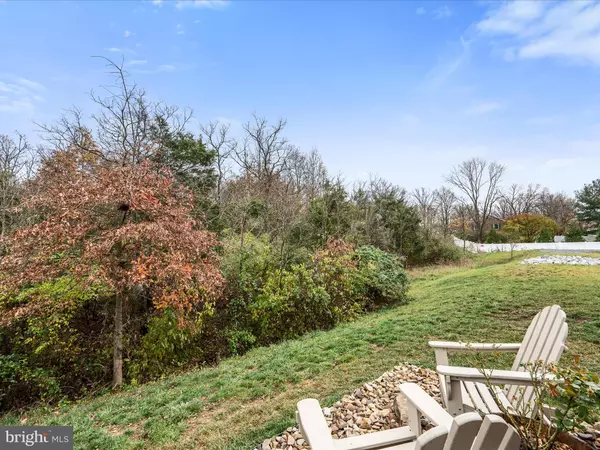
3 Beds
3 Baths
1,724 SqFt
3 Beds
3 Baths
1,724 SqFt
Key Details
Property Type Townhouse
Sub Type Interior Row/Townhouse
Listing Status Under Contract
Purchase Type For Sale
Square Footage 1,724 sqft
Price per Sqft $217
Subdivision Freedom Manor
MLS Listing ID VAFV2022902
Style Colonial
Bedrooms 3
Full Baths 2
Half Baths 1
HOA Fees $83/mo
HOA Y/N Y
Abv Grd Liv Area 1,724
Originating Board BRIGHT
Year Built 2022
Annual Tax Amount $244
Tax Year 2022
Lot Size 2,178 Sqft
Acres 0.05
Lot Dimensions 0.00 x 0.00
Property Description
This immaculate, move-in ready townhouse feels brand new and offers a perfect blend of modern elegance and functionality. The upgraded luxury vinyl flooring flows seamlessly throughout both the upper and lower levels (bedrooms have carpet) providing a sleek and durable finish.
As you enter the home, a welcoming foyer with a tray ceiling leads to the expansive living areas. The open-concept main level is ideal for entertaining, with a spacious family room, gourmet kitchen with a large island, granite countertops, and an upgraded appliance package—including a gas range. A generous dining area complements the space, making it perfect for family gatherings. The kitchen and dining area lead to a private back deck, framed by side fencing and backing to a serene wooded area—creating a peaceful retreat to relax or unwind.
The spacious primary suite features a tray ceiling, walk-in closet, and a luxurious private bath with a large walk-in shower, dual vanity, and separate water closet. Two additional spacious bedrooms share a full hall bath with a tub/shower, offering comfort and privacy.
The finished garage provides additional flexible space, perfect for use as a home gym, entertainment area, or simply space to unwind.
With too many upgrades and features to list, this townhouse is a must-see! Don’t miss the chance to make this beautiful, well-appointed home yours—located in a prime area and within 5 minutes to downtown Winchester and with easy access to everything you need.
Location
State VA
County Frederick
Zoning RP
Interior
Interior Features Bathroom - Stall Shower, Bathroom - Tub Shower, Carpet, Ceiling Fan(s), Combination Kitchen/Dining, Dining Area, Family Room Off Kitchen, Floor Plan - Open, Kitchen - Gourmet, Kitchen - Island, Pantry, Primary Bath(s), Recessed Lighting, Upgraded Countertops, Walk-in Closet(s), Water Treat System, Window Treatments
Hot Water Natural Gas
Heating Forced Air
Cooling Central A/C, Ceiling Fan(s)
Flooring Luxury Vinyl Plank
Equipment Built-In Microwave, Dishwasher, Disposal, Washer, Dryer, Oven/Range - Gas, Stainless Steel Appliances, Refrigerator, Water Conditioner - Owned, Water Heater - Tankless
Fireplace N
Window Features Screens
Appliance Built-In Microwave, Dishwasher, Disposal, Washer, Dryer, Oven/Range - Gas, Stainless Steel Appliances, Refrigerator, Water Conditioner - Owned, Water Heater - Tankless
Heat Source Natural Gas
Laundry Upper Floor
Exterior
Exterior Feature Deck(s), Porch(es), Roof
Parking Features Additional Storage Area, Garage - Front Entry, Garage Door Opener, Inside Access, Oversized
Garage Spaces 2.0
Amenities Available Common Grounds, Tot Lots/Playground
Water Access N
View Trees/Woods
Roof Type Shingle
Accessibility None
Porch Deck(s), Porch(es), Roof
Attached Garage 1
Total Parking Spaces 2
Garage Y
Building
Lot Description Backs to Trees, Landscaping, Level, Premium, Rear Yard
Story 2
Foundation Slab
Sewer Public Sewer
Water Public
Architectural Style Colonial
Level or Stories 2
Additional Building Above Grade, Below Grade
Structure Type 9'+ Ceilings,Dry Wall,Tray Ceilings
New Construction N
Schools
School District Frederick County Public Schools
Others
HOA Fee Include Common Area Maintenance,Insurance,Lawn Maintenance,Lawn Care Front,Lawn Care Rear,Management,Road Maintenance,Trash
Senior Community No
Tax ID 64I 1 2 107
Ownership Fee Simple
SqFt Source Assessor
Special Listing Condition Standard

GET MORE INFORMATION

REALTOR® | Lic# RS212159L






