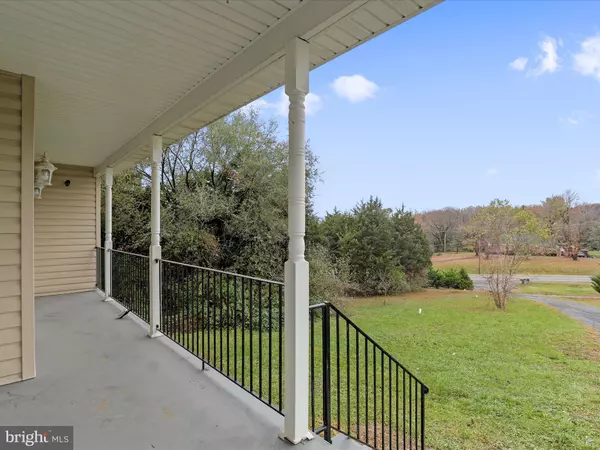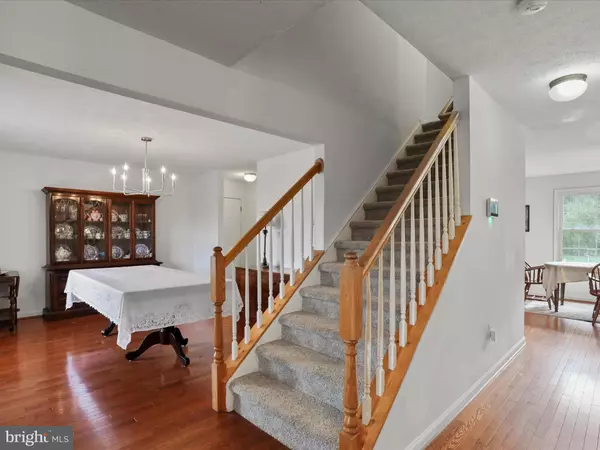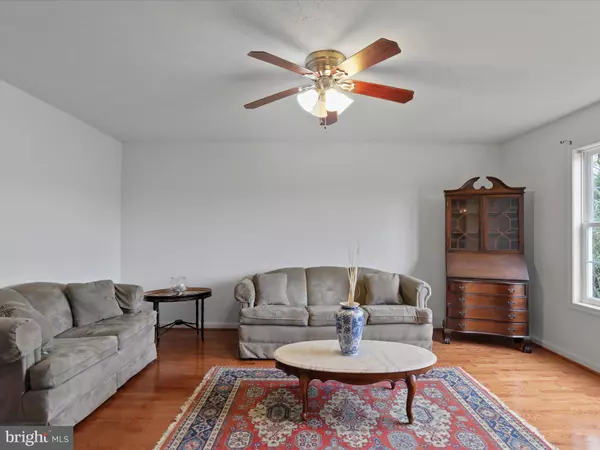
4 Beds
4 Baths
3,526 SqFt
4 Beds
4 Baths
3,526 SqFt
Key Details
Property Type Single Family Home
Sub Type Detached
Listing Status Active
Purchase Type For Sale
Square Footage 3,526 sqft
Price per Sqft $163
Subdivision Oak Hill
MLS Listing ID VAWR2009554
Style Colonial
Bedrooms 4
Full Baths 3
Half Baths 1
HOA Y/N Y
Abv Grd Liv Area 2,576
Originating Board BRIGHT
Year Built 2006
Annual Tax Amount $2,877
Tax Year 2022
Lot Size 2.720 Acres
Acres 2.72
Property Description
two-car garage. Along the drive, you’ll note some privacy trees along one of the property’s edges. The fenced-in back yard is quite large, with white fencing, pops of shade trees along its edged and a recently updated wooden deck for taking in all the tranquility. Inside and on the main level, oak flooring and neutral colors comprise the ambiance. Core features include the living room; dining room (plenty of space for a large table!); living room with a fireplace and glass doors to the deck; half bath; and the kitchen. The
kitchen has been totally updated within the last five years and includes granite countertops, oak-colored cabinetry, as well as black and stainless-steel appliances. Note that the refrigerator is brand new! Upstairs are four bedrooms and two full baths. All of the bedrooms beam with natural light, are carpeted, have very large closets, and some have mountain views in the distance. The primary suite is particularly large! It includes a great walk-in closet and an ensuite bath with a stand-up shower, tub and double vanity. The second full bath upstairs includes granite countertops, a double sink and tub/shower combo. Rounding out the level is the laundry room – the machinery conveys! The basement is almost completely finished here, folks, and includes three rooms to make your recreation/office dreams a reality! One room is primed for a home office... one may easily fit a pool table... and one may be a lower-level workout/craft room. Note the super-high ceilings throughout! The full bath downstairs includes a shower with tile surrounds. Systems-wise, the HVAC and 55-gallon hot water heater have both been updated within the last four years. Back by where the utility components are housed, there is plenty of storage space, too! Beyond the homesite, the quaint town of Front Royal is less than a five-minute drive northwest, where you’ll find restaurants, shopping and grocery selections. I-66 access is within 15 minutes north (Front Royal/Winchester exit) and even more restaurant/shopping/grocery options await! For hiking and recreation, parts of the Appalachian Trail are within 20 minutes. I-81 access is within 20 minutes, Winchester is 35 minutes north and you can be to DC and surrounds within an hour! For the good life in Front Royal, this home is a must-see!
Location
State VA
County Warren
Zoning A
Rooms
Other Rooms Primary Bedroom, Bedroom 2, Bedroom 3, Bedroom 4, Kitchen, Family Room, Laundry, Other, Office, Recreation Room, Storage Room, Bathroom 2, Bathroom 3, Primary Bathroom, Half Bath
Basement Interior Access, Partially Finished, Walkout Level
Interior
Interior Features Breakfast Area, Carpet, Dining Area, Family Room Off Kitchen, Formal/Separate Dining Room, Kitchen - Table Space, Pantry, Primary Bath(s), Upgraded Countertops, Walk-in Closet(s), Wood Floors
Hot Water Electric
Heating Heat Pump(s)
Cooling Central A/C, Ceiling Fan(s)
Flooring Wood, Carpet, Ceramic Tile
Equipment Built-In Microwave, Dishwasher, Dryer, Icemaker, Refrigerator, Stove, Washer
Fireplace N
Appliance Built-In Microwave, Dishwasher, Dryer, Icemaker, Refrigerator, Stove, Washer
Heat Source Electric
Exterior
Exterior Feature Deck(s), Porch(es)
Parking Features Garage - Front Entry, Inside Access, Garage Door Opener
Garage Spaces 6.0
Fence Fully
Water Access N
Roof Type Asphalt,Shingle
Accessibility None
Porch Deck(s), Porch(es)
Attached Garage 2
Total Parking Spaces 6
Garage Y
Building
Story 3
Foundation Concrete Perimeter
Sewer On Site Septic, Septic < # of BR
Water Well
Architectural Style Colonial
Level or Stories 3
Additional Building Above Grade, Below Grade
Structure Type Dry Wall
New Construction N
Schools
Elementary Schools Ressie Jeffries
Middle Schools Skyline
High Schools Skyline
School District Warren County Public Schools
Others
Senior Community No
Tax ID 28P 2 5
Ownership Fee Simple
SqFt Source Assessor
Special Listing Condition Standard

GET MORE INFORMATION

REALTOR® | Lic# RS212159L






