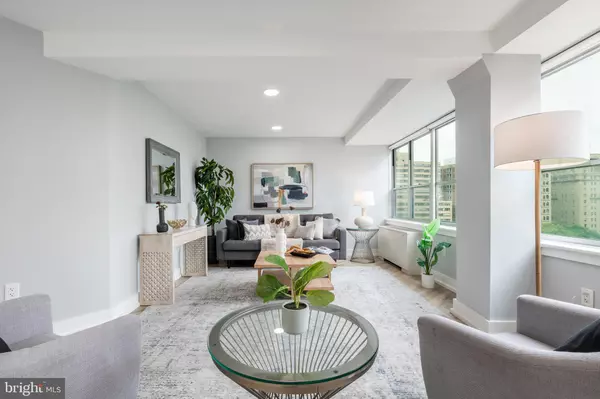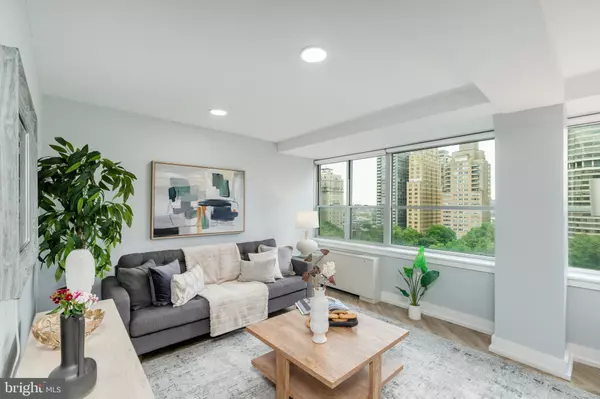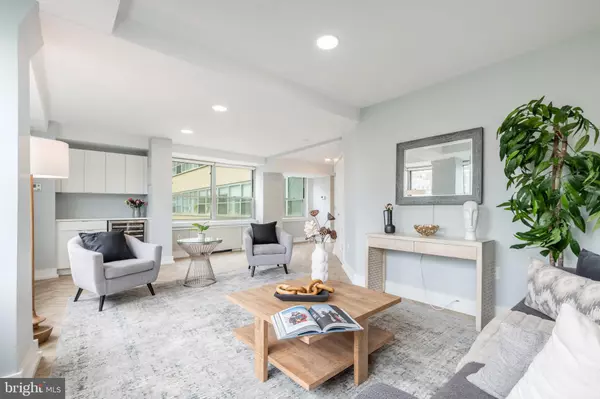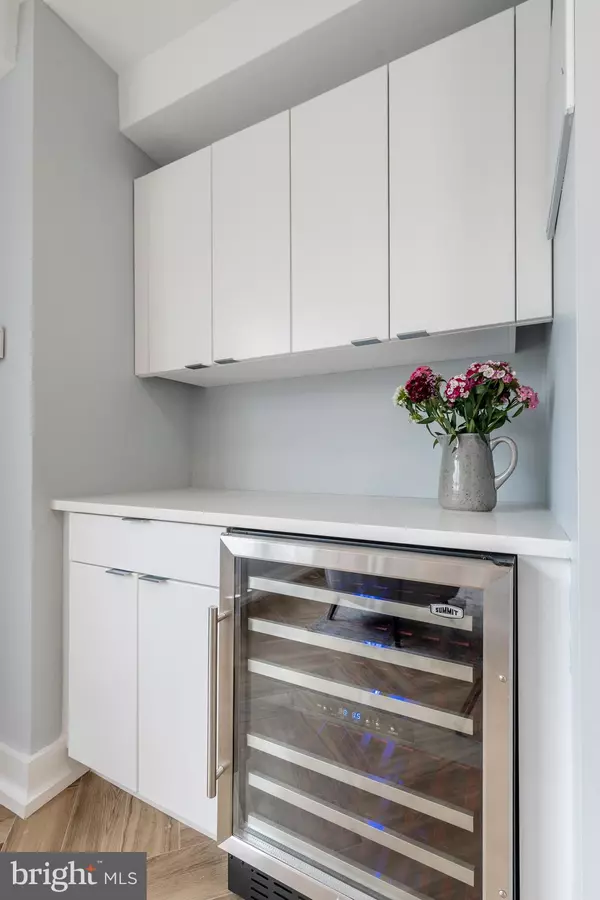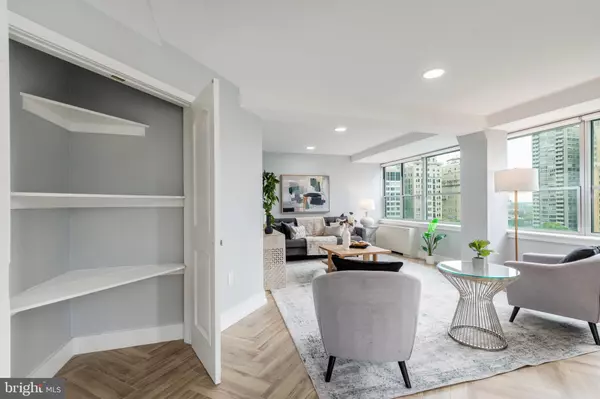
3 Beds
3 Baths
2,000 SqFt
3 Beds
3 Baths
2,000 SqFt
Key Details
Property Type Single Family Home, Condo
Sub Type Unit/Flat/Apartment
Listing Status Active
Purchase Type For Rent
Square Footage 2,000 sqft
Subdivision Rittenhouse Square
MLS Listing ID PAPH2421164
Style Contemporary
Bedrooms 3
Full Baths 2
Half Baths 1
Abv Grd Liv Area 2,000
Originating Board BRIGHT
Year Built 1952
Lot Size 0.627 Acres
Acres 0.63
Lot Dimensions 160.00 x 171.00
Property Description
The chef’s kitchen is a culinary dream, equipped with gas cooking, Samsung appliances, quartz countertops, a wet bar, and a spacious walk-in pantry. The expansive corner primary suite boasts multiple windows with stunning park views, a walk-in closet, and a luxurious marble bath with dual vanities, quartz countertops, and a rain shower. Two additional bedrooms, each with plentiful south-facing windows and walk-in closets, provide ample space for family or guests. The marble hall bath features quartz countertops and a tub/shower combo, complemented by a linen closet.
The second-floor amenity space, overlooking the park, is unrivaled, featuring 8,000 square feet including a fitness center, sauna, yoga studio, chef’s kitchen, and a private conference center ideal for remote work. Don’t miss the sky lounge on the 26th floor with an 1,800+ square foot sun deck and indoor/outdoor lounge area with kitchen.
Additional amenities include 24-hour concierge service and maintenance, package handling, a pet washroom, and an attached garage available for an extra fee. All utilities, except cable and internet, are included in your rent.
The building is pet-friendly with a one-time pet fee of $350 and a $35 monthly pet rent, though certain breed restrictions apply. Monthly rent varies based on move-in date and lease term, and prices are subject to change daily. Professionally managed building. 24 hour maintenance. Don’t miss the opportunity to call this luxurious residence at The Rittenhouse Claridge your home.
Please note: The current lease price is based on a 22-month term. In case of a shorter lease like 12 months, this can be accommodated; however, the price will be adjusted accordingly to reflect the shorter term.
Location
State PA
County Philadelphia
Area 19103 (19103)
Zoning CMX5
Rooms
Main Level Bedrooms 3
Interior
Hot Water Electric
Heating Forced Air
Cooling Central A/C
Equipment Built-In Microwave, Cooktop, Dishwasher, Disposal, Dryer, Freezer, Oven - Single, Oven/Range - Gas, Refrigerator, Stove, Washer
Fireplace N
Appliance Built-In Microwave, Cooktop, Dishwasher, Disposal, Dryer, Freezer, Oven - Single, Oven/Range - Gas, Refrigerator, Stove, Washer
Heat Source Natural Gas
Laundry Washer In Unit, Dryer In Unit
Exterior
Water Access N
Accessibility Elevator
Garage N
Building
Story 1
Unit Features Hi-Rise 9+ Floors
Sewer Public Sewer
Water Public
Architectural Style Contemporary
Level or Stories 1
Additional Building Above Grade, Below Grade
New Construction N
Schools
School District The School District Of Philadelphia
Others
Pets Allowed Y
Senior Community No
Tax ID 881027000
Ownership Other
SqFt Source Assessor
Pets Allowed Case by Case Basis

GET MORE INFORMATION

REALTOR® | Lic# RS212159L


