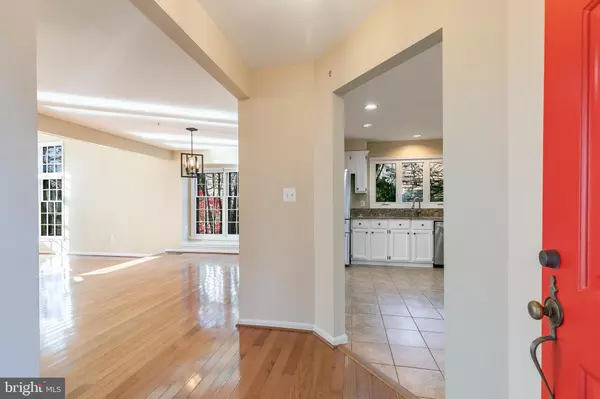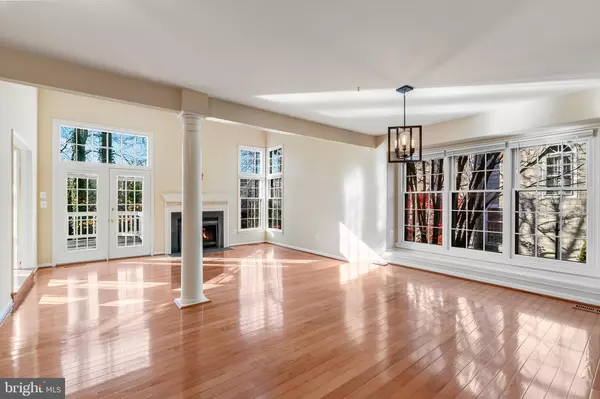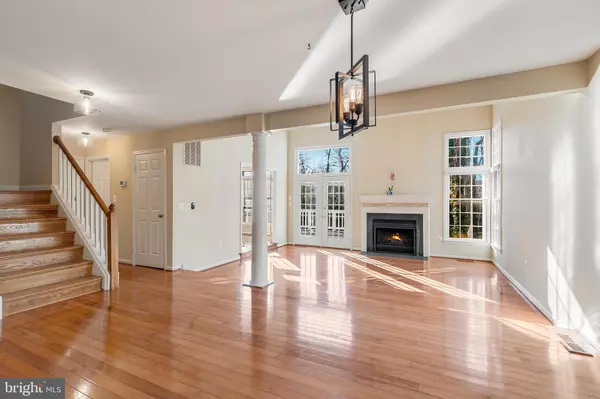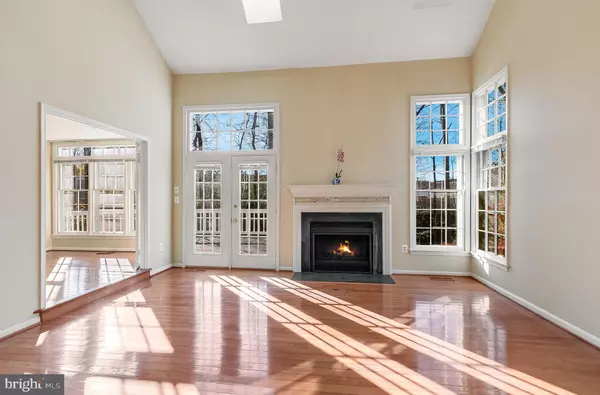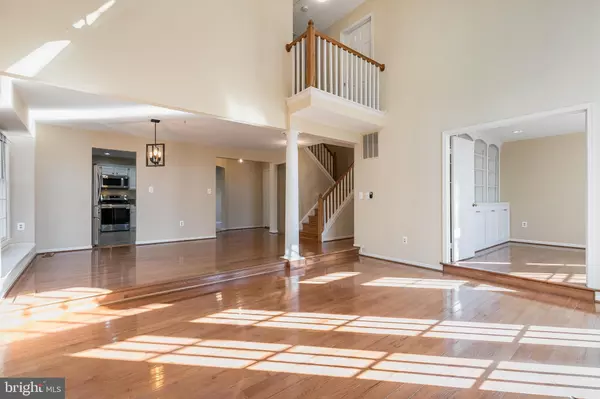
4 Beds
4 Baths
3,456 SqFt
4 Beds
4 Baths
3,456 SqFt
Key Details
Property Type Single Family Home
Sub Type Detached
Listing Status Active
Purchase Type For Rent
Square Footage 3,456 sqft
Subdivision Reston
MLS Listing ID VAFX2212302
Style Colonial
Bedrooms 4
Full Baths 3
Half Baths 1
HOA Y/N Y
Abv Grd Liv Area 2,306
Originating Board BRIGHT
Year Built 1988
Lot Size 5,076 Sqft
Acres 0.12
Property Description
The sun-drenched main level features a renovated kitchen, dining room, family room with vaulted ceilings and floor-to-ceiling windows, a study, half bath, and access to the newly finished deck. The main level also features the primary suite, complete with a luxurious bath, and walk-in closet.
The upper-level features 2 bedrooms and a full bath, and carries the same gleaming hardwood floors as the main level.
The lower-level of this home is complete with a large rec room, wet bar, bedroom & full bath, laundry room and additional storage.
The tree-lined backyard provides ample privacy, while still being minutes away from commuting routes, shopping and dining options, and the many amenities Reston has to offer!
Location
State VA
County Fairfax
Zoning 372
Rooms
Basement Daylight, Partial
Main Level Bedrooms 1
Interior
Hot Water Electric
Cooling Central A/C, Ceiling Fan(s)
Fireplaces Number 1
Fireplace Y
Heat Source Natural Gas
Exterior
Parking Features Garage - Front Entry
Garage Spaces 1.0
Water Access N
Accessibility None
Attached Garage 1
Total Parking Spaces 1
Garage Y
Building
Story 3
Foundation Permanent
Sewer Public Sewer
Water Public
Architectural Style Colonial
Level or Stories 3
Additional Building Above Grade, Below Grade
New Construction N
Schools
School District Fairfax County Public Schools
Others
Pets Allowed N
Senior Community No
Tax ID 0114 14010019
Ownership Other
SqFt Source Assessor

GET MORE INFORMATION

REALTOR® | Lic# RS212159L


