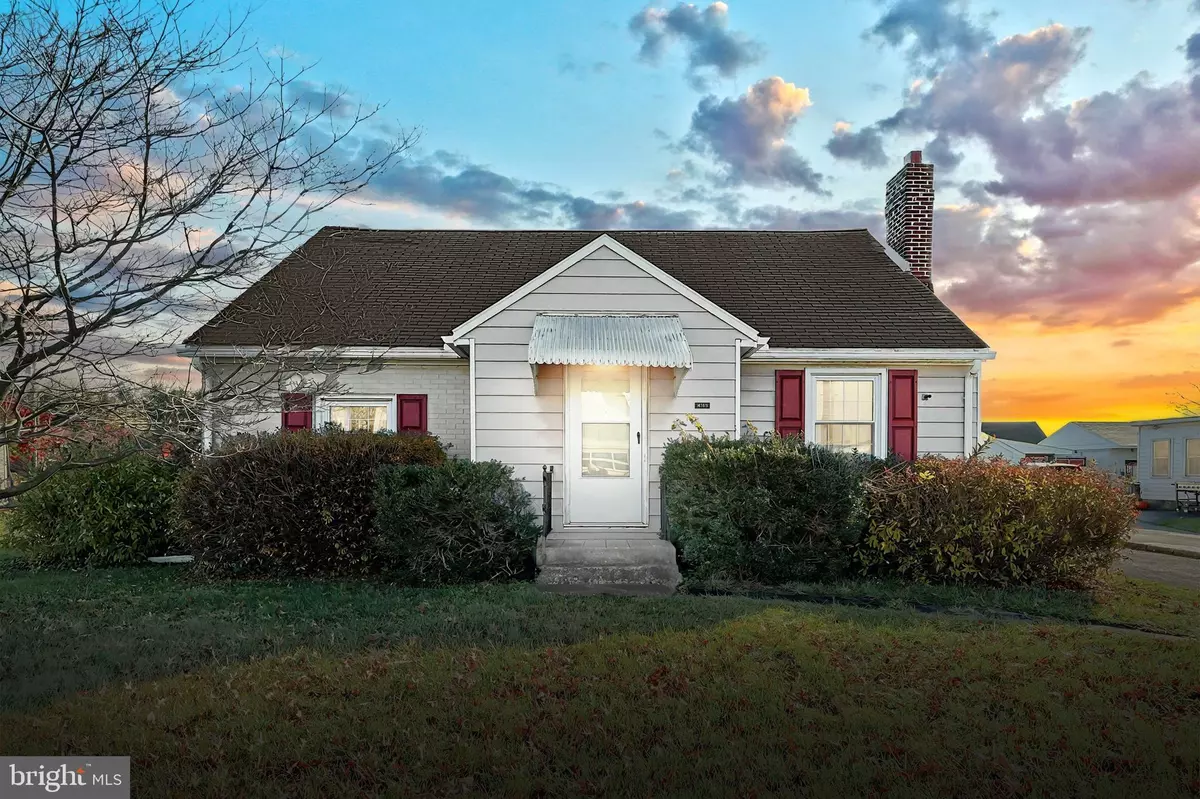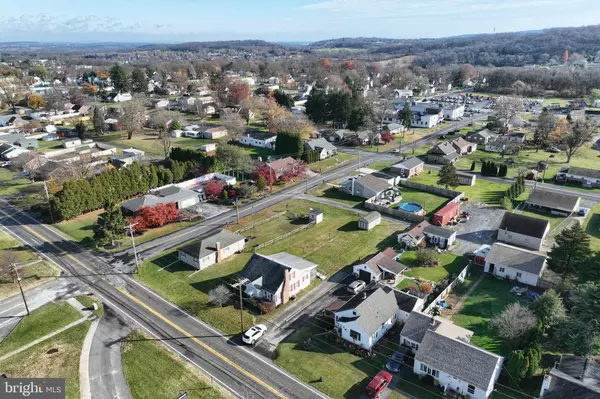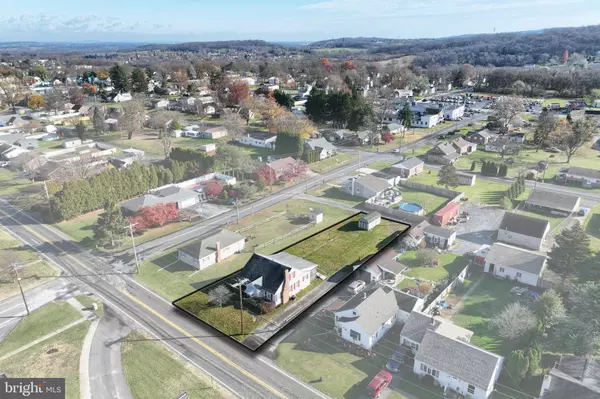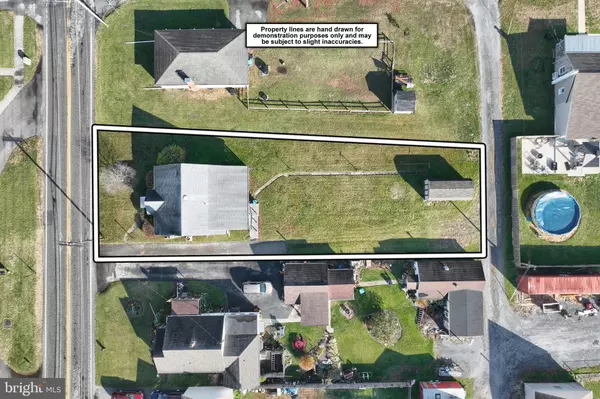
3 Beds
1 Bath
1,792 SqFt
3 Beds
1 Bath
1,792 SqFt
Key Details
Property Type Single Family Home
Sub Type Detached
Listing Status Pending
Purchase Type For Sale
Square Footage 1,792 sqft
Price per Sqft $108
Subdivision None Available
MLS Listing ID PAYK2072530
Style Cape Cod
Bedrooms 3
Full Baths 1
HOA Y/N N
Abv Grd Liv Area 1,792
Originating Board BRIGHT
Year Built 1947
Annual Tax Amount $3,646
Tax Year 2024
Lot Size 0.301 Acres
Acres 0.3
Property Description
Here’s your chance to make homeownership a reality and put your personal touch on this charming Cape Cod! Larger than it appears, this home offers great potential, with the added bonus of a spacious, screened porch perfect for relaxing. Inside, you’ll find a cozy living room featuring a warm gas fireplace, ideal for the upcoming chilly weather. The main level includes 2 bedrooms and a smaller room that can be used as a home office. The kitchen, though compact, is equipped with all the necessary amenities, including a built-in corner cabinet and a small dining area.
Upstairs, you'll find 2 additional bedrooms, one of which is not heated but is finished and offers plenty of potential. The full, unfinished basement includes an old shower hookup, ready for your ideas. The large backyard offers endless possibilities for upgrades or outdoor entertainment, while the rear off-street parking and driveway add convenience. Located just moments from I-83 and nearby shopping, this home combines charm, convenience, and potential.
Being sold “AS IS,” this home is priced accordingly to reflect its opportunity to become your dream home with a little TLC. Don’t miss out on this incredible chance to make this house your own!
Location
State PA
County York
Area East Manchester Twp (15226)
Zoning RES
Rooms
Basement Sump Pump, Unfinished
Main Level Bedrooms 2
Interior
Interior Features Ceiling Fan(s), Combination Kitchen/Dining, Entry Level Bedroom, Kitchen - Table Space, Window Treatments, Wood Floors
Hot Water Natural Gas
Heating Forced Air
Cooling Central A/C
Fireplaces Number 1
Fireplaces Type Fireplace - Glass Doors, Gas/Propane, Mantel(s)
Inclusions Refrig, range, dishwasher, washer, dryer
Equipment Dishwasher, Dryer, Oven/Range - Gas, Refrigerator, Washer
Fireplace Y
Window Features Insulated
Appliance Dishwasher, Dryer, Oven/Range - Gas, Refrigerator, Washer
Heat Source Natural Gas
Laundry Basement
Exterior
Garage Spaces 5.0
Water Access N
Roof Type Asphalt
Accessibility 2+ Access Exits
Total Parking Spaces 5
Garage N
Building
Lot Description Cleared, Level, Not In Development, Rear Yard
Story 1.5
Foundation Block
Sewer Public Sewer
Water Public
Architectural Style Cape Cod
Level or Stories 1.5
Additional Building Above Grade, Below Grade
New Construction N
Schools
Middle Schools Northeastern
High Schools Northeastern Senior
School District Northeastern York
Others
Senior Community No
Tax ID 26-000-07-0021-00-00000
Ownership Fee Simple
SqFt Source Assessor
Acceptable Financing Conventional, Cash
Listing Terms Conventional, Cash
Financing Conventional,Cash
Special Listing Condition Standard

GET MORE INFORMATION

REALTOR® | Lic# RS212159L






