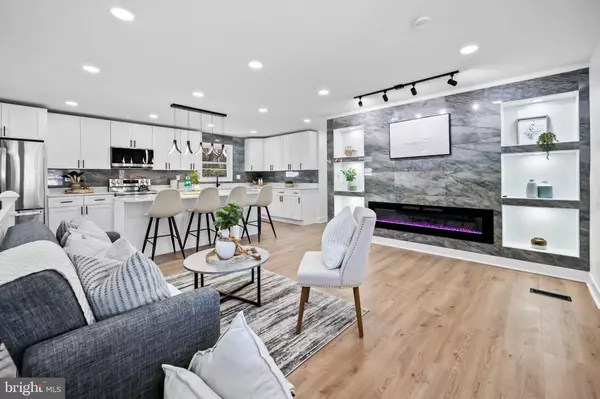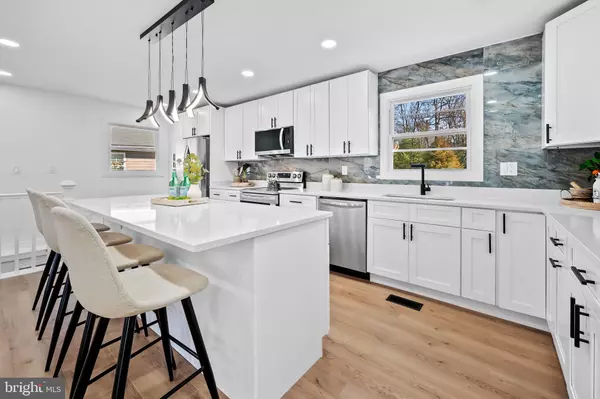
4 Beds
3 Baths
2,400 SqFt
4 Beds
3 Baths
2,400 SqFt
Key Details
Property Type Single Family Home
Sub Type Detached
Listing Status Active
Purchase Type For Sale
Square Footage 2,400 sqft
Price per Sqft $249
MLS Listing ID MDAA2098886
Style Ranch/Rambler
Bedrooms 4
Full Baths 3
HOA Y/N N
Abv Grd Liv Area 1,200
Originating Board BRIGHT
Year Built 1968
Annual Tax Amount $3,553
Tax Year 2024
Lot Size 0.720 Acres
Acres 0.72
Property Description
The open floor plan seamlessly connects the living areas, creating an inviting space for both relaxation and entertainment. The gourmet kitchen is a chef's dream, boasting pristine white quartz countertops and high-end soft-close cabinets, providing both functionality and elegance.
The fully finished basement adds versatility to this home, offering two expansive bedrooms and another full bathroom, ideal for guests or additional family space.
Situated in the charming community of Pasadena, residents enjoy proximity to the Chesapeake Bay, with opportunities for boating and swimming at nearby marinas. Golf enthusiasts will appreciate local courses such as Compass Point and Pasadena Golf Center. For outdoor recreation, Downs Park offers 236 acres of natural beauty, including a dog beach, Victorian-style garden, and five miles of trails.
Experience the perfect blend of modern luxury and community charm at 8224 Old Mill Road!
Location
State MD
County Anne Arundel
Zoning R1
Rooms
Basement Fully Finished, Heated, Interior Access, Outside Entrance, Water Proofing System, Windows
Main Level Bedrooms 2
Interior
Interior Features Bathroom - Walk-In Shower, Breakfast Area, Combination Dining/Living, Combination Kitchen/Dining, Entry Level Bedroom, Floor Plan - Open, Kitchen - Gourmet, Kitchen - Island, Primary Bath(s), Recessed Lighting, Upgraded Countertops, Walk-in Closet(s)
Hot Water Electric
Heating Heat Pump(s)
Cooling Central A/C
Flooring Luxury Vinyl Plank
Equipment Stainless Steel Appliances
Fireplace N
Window Features Double Hung
Appliance Stainless Steel Appliances
Heat Source Electric
Exterior
Exterior Feature Patio(s), Porch(es)
Garage Spaces 4.0
Water Access N
Roof Type Architectural Shingle
Accessibility 2+ Access Exits, 36\"+ wide Halls, Doors - Swing In
Porch Patio(s), Porch(es)
Total Parking Spaces 4
Garage N
Building
Story 2
Foundation Block
Sewer Private Septic Tank
Water Well
Architectural Style Ranch/Rambler
Level or Stories 2
Additional Building Above Grade, Below Grade
Structure Type Dry Wall
New Construction N
Schools
School District Anne Arundel County Public Schools
Others
Senior Community No
Tax ID 020365727479900
Ownership Fee Simple
SqFt Source Assessor
Acceptable Financing Cash, Conventional, FHA, VA
Listing Terms Cash, Conventional, FHA, VA
Financing Cash,Conventional,FHA,VA
Special Listing Condition Standard

GET MORE INFORMATION

REALTOR® | Lic# RS212159L






