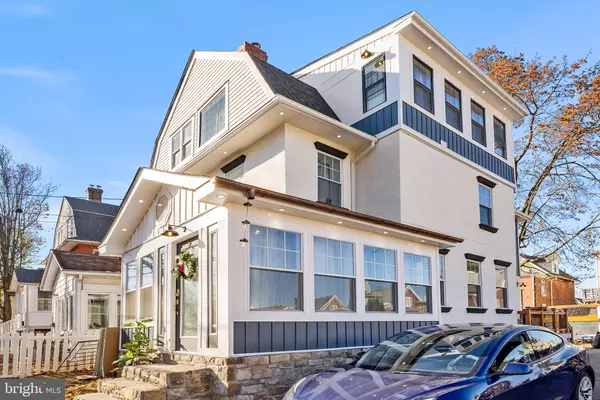
5 Beds
4 Baths
2,630 SqFt
5 Beds
4 Baths
2,630 SqFt
Key Details
Property Type Single Family Home, Townhouse
Sub Type Twin/Semi-Detached
Listing Status Active
Purchase Type For Sale
Square Footage 2,630 sqft
Price per Sqft $338
Subdivision Bryn Mawr
MLS Listing ID PAMC2124468
Style Traditional,Colonial
Bedrooms 5
Full Baths 3
Half Baths 1
HOA Y/N N
Abv Grd Liv Area 2,230
Originating Board BRIGHT
Year Built 1910
Annual Tax Amount $4,507
Tax Year 2023
Lot Size 3,140 Sqft
Acres 0.07
Lot Dimensions 45.00 x 0.00
Property Description
No detail has been overlooked in the design of this 5 bedroom, 3.5 bath Dutch Colonial that dovetails charm and privacy in the lower Merion township school district on the mainline. Located in the heart of Bryn Mawr, 56 S Warner Ave is within minutes of Villanova University and walking distance to all eating and shopping amenities. This home is truly an exemplar of fine craftsmanship, well thought functionality, comfort and a tasteful timeless design. The exterior of the home has preserved its original stone foundation and gambrel roof while expanding to a third level with windows wrapping around to nest a private master bedroom suite that offers a sunrise view, a free standing soaking tube, a built in sauna and a massage shower tower to unwind your day.
Solid white spice oak floors and customized energy efficient windows span all three levels of the home and a fully finished basement has been added for additional space to entertain.
Finally, a cozy fireplace, Cafe appliances and a large kitchen island were custom built to entertain guests and a large private driveway with ample outdoor space, 6-car parking and an EV charging station offers convenience for your fiends and family for years to come.
Construction completed 12/9/2024 and property is now ready to show. Schedule today!"
Location
State PA
County Montgomery
Area Lower Merion Twp (10640)
Zoning R6A
Direction South
Rooms
Other Rooms Living Room, Dining Room, Bedroom 2, Bedroom 3, Bedroom 4, Bedroom 5, Kitchen, Bedroom 1, Sun/Florida Room
Basement Fully Finished
Main Level Bedrooms 1
Interior
Hot Water Natural Gas
Heating Central
Cooling Central A/C
Fireplace N
Heat Source Oil
Exterior
Garage Spaces 6.0
Water Access N
Accessibility 2+ Access Exits
Total Parking Spaces 6
Garage N
Building
Story 3
Foundation Permanent
Sewer Public Sewer
Water Public
Architectural Style Traditional, Colonial
Level or Stories 3
Additional Building Above Grade, Below Grade
New Construction N
Schools
School District Lower Merion
Others
Senior Community No
Tax ID 40-00-64164-002
Ownership Fee Simple
SqFt Source Assessor
Acceptable Financing Cash, Conventional, FHA, Exchange
Listing Terms Cash, Conventional, FHA, Exchange
Financing Cash,Conventional,FHA,Exchange
Special Listing Condition Standard

GET MORE INFORMATION

REALTOR® | Lic# RS212159L






