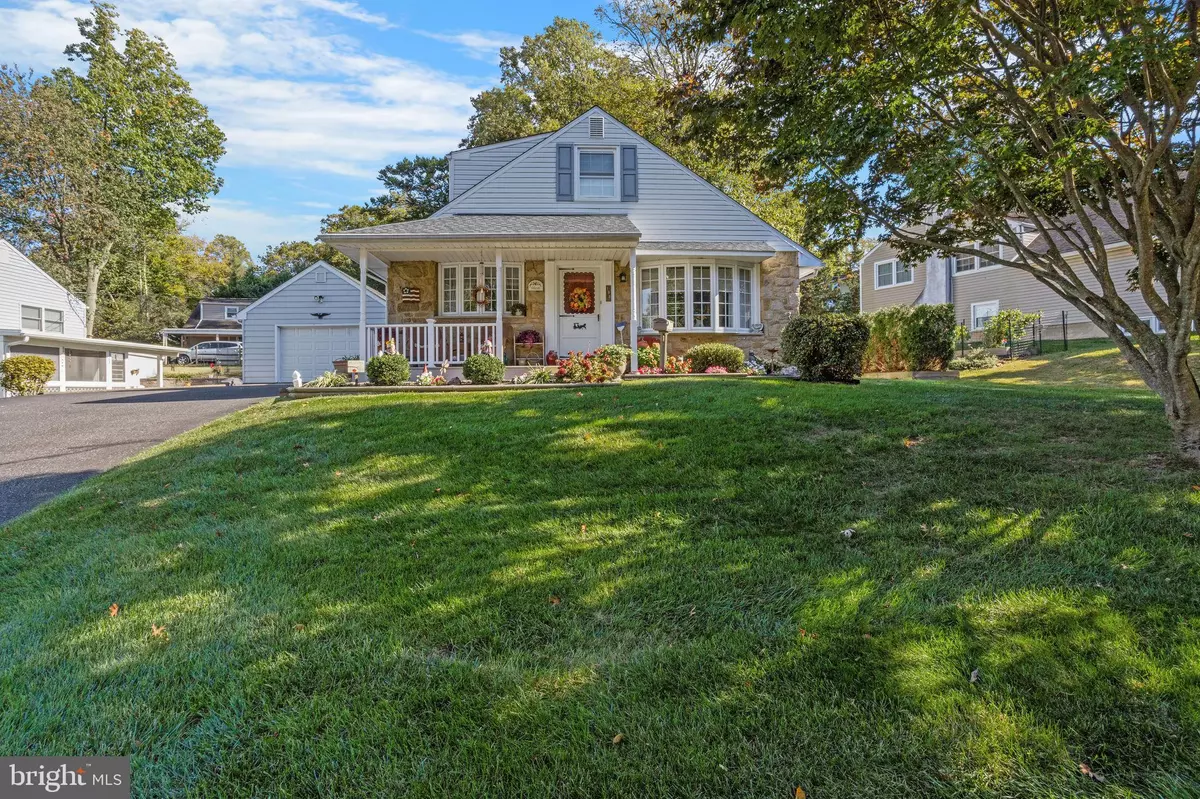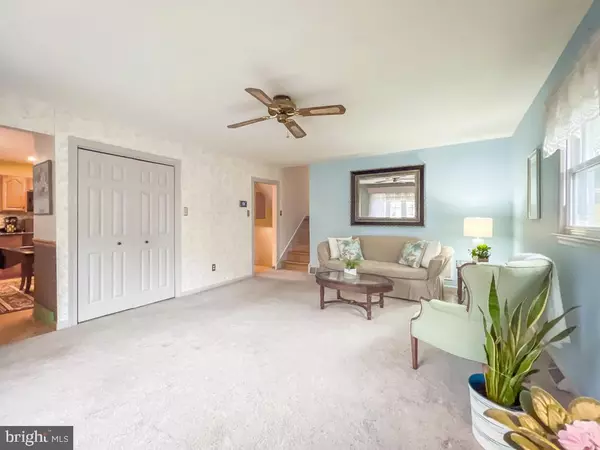4 Beds
3 Baths
2,575 SqFt
4 Beds
3 Baths
2,575 SqFt
Key Details
Property Type Single Family Home
Sub Type Detached
Listing Status Under Contract
Purchase Type For Sale
Square Footage 2,575 sqft
Price per Sqft $194
Subdivision Terwood
MLS Listing ID PAMC2123416
Style Split Level
Bedrooms 4
Full Baths 2
Half Baths 1
HOA Y/N N
Abv Grd Liv Area 2,000
Originating Board BRIGHT
Year Built 1958
Annual Tax Amount $7,642
Tax Year 2023
Lot Size 10,347 Sqft
Acres 0.24
Lot Dimensions 81.00 x 0.00
Property Description
Welcome to this beautifully maintained oversized split-level home, offering over 2,000 square feet of comfortable living space in a highly sought-after neighborhood.
Main Features:
Main Level: Enjoy the bright and inviting Living Room and a well-appointed Kitchen, perfect for daily living and entertaining.
Lower Level: Just a few steps down, you'll find a spacious Rec Room, Laundry Room, Powder Room, and utility area for added convenience.
Mid-Level: Three generously sized bedrooms and a full bathroom provide plenty of room for family and guests.
Upper Level: Retreat to the Primary Bedroom with a private ensuite bathroom for ultimate privacy.
Outdoor Highlights:
Over sized detached garage with access to the screen in patio. Step outside to relax in the screened-in porch, or enjoy the beautifully landscaped private rear yard featuring a custom paver patio—ideal for gatherings and outdoor fun.
Upgrades Galore:
Brand-new Roof, Heater, Air Conditioner, and Windows ensure peace of mind.
Equipped with Generator X for uninterrupted power during outages.
Prime Location:
Conveniently located near shopping, Upper Moreland Schools, parks, and other amenities, this home offers both comfort and practicality in a fantastic community.
Location
State PA
County Montgomery
Area Upper Moreland Twp (10659)
Zoning 1
Rooms
Other Rooms Living Room, Primary Bedroom, Bedroom 2, Bedroom 3, Kitchen, Family Room, Bedroom 1, Laundry, Full Bath, Half Bath, Screened Porch
Basement Full, Interior Access, Heated, Outside Entrance, Shelving, Windows
Interior
Interior Features Bathroom - Stall Shower, Bathroom - Tub Shower, Attic, Breakfast Area, Carpet, Cedar Closet(s), Ceiling Fan(s), Crown Moldings, Floor Plan - Traditional, Kitchen - Eat-In, Wood Floors
Hot Water Natural Gas
Heating Forced Air
Cooling Central A/C
Flooring Hardwood, Luxury Vinyl Plank, Carpet, Vinyl
Fireplaces Number 1
Inclusions Washer, Dryer Refrigerator
Equipment Built-In Microwave, Dishwasher, Disposal, Dryer - Gas, Oven - Self Cleaning, Refrigerator, Water Heater
Fireplace Y
Window Features Bay/Bow,Double Hung,Vinyl Clad
Appliance Built-In Microwave, Dishwasher, Disposal, Dryer - Gas, Oven - Self Cleaning, Refrigerator, Water Heater
Heat Source Natural Gas
Laundry Lower Floor
Exterior
Exterior Feature Enclosed, Breezeway, Patio(s), Screened
Parking Features Garage - Front Entry, Garage Door Opener, Inside Access
Garage Spaces 1.0
Fence Partially
Utilities Available Cable TV
Water Access N
View Garden/Lawn, Street
Roof Type Shingle
Accessibility None
Porch Enclosed, Breezeway, Patio(s), Screened
Total Parking Spaces 1
Garage Y
Building
Lot Description Backs to Trees, Front Yard, Rear Yard, SideYard(s)
Story 3
Foundation Block, Concrete Perimeter
Sewer Public Sewer
Water Public
Architectural Style Split Level
Level or Stories 3
Additional Building Above Grade, Below Grade
New Construction N
Schools
Middle Schools Upper Moreland
High Schools Upper Moreland
School District Upper Moreland
Others
Senior Community No
Tax ID 59-00-03673-003
Ownership Fee Simple
SqFt Source Assessor
Acceptable Financing Cash, Conventional, FHA, VA
Listing Terms Cash, Conventional, FHA, VA
Financing Cash,Conventional,FHA,VA
Special Listing Condition Standard

GET MORE INFORMATION
REALTOR® | Lic# RS212159L






