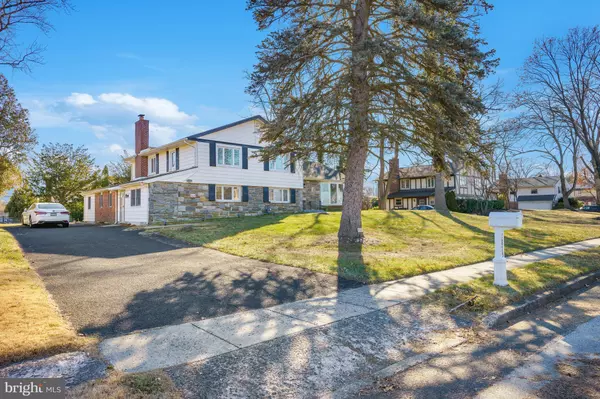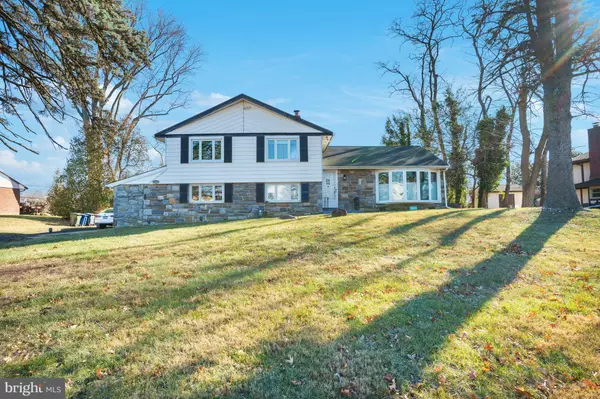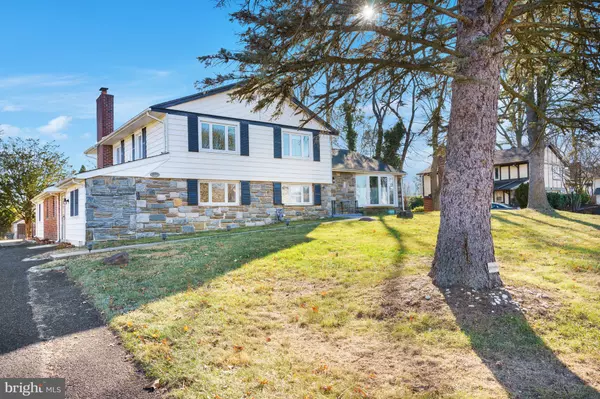
4 Beds
4 Baths
4,032 SqFt
4 Beds
4 Baths
4,032 SqFt
Key Details
Property Type Single Family Home
Sub Type Detached
Listing Status Active
Purchase Type For Sale
Square Footage 4,032 sqft
Price per Sqft $161
Subdivision Chapel Hill Manor
MLS Listing ID PAMC2125550
Style Contemporary,Split Level
Bedrooms 4
Full Baths 4
HOA Y/N N
Abv Grd Liv Area 2,376
Originating Board BRIGHT
Year Built 1957
Tax Year 2024
Lot Size 0.348 Acres
Acres 0.35
Lot Dimensions 108.00 x 0.00
Property Description
This immaculate 4-bedroom, 4-bathroom residence offers abundant space and luxurious features, perfect for modern family living.
Key Features:
- Spacious Living Areas:
Enjoy generous living spaces, perfect for hosting family gatherings or relaxing comfortably.
- In-Law Suite: A beautiful private in-law suite with its own entrance, ideal for extended family or guests. ADA compatible
- Three spacious bedrooms offering ample closet space and natural light.
- Flexible Office: A dedicated office space that can easily be transformed into a caregiver's bedroom to suit your needs.
- Four Full Bathrooms
Abundant Storage:
From walk-in closets to built-in cabinetry, this home boasts plenty of storage options to keep everything organized.
Prime Location:
- Located in a top-rated school district, ensuring excellent education opportunities.
-Close proximity to shopping malls, fabulous restaurants, major highways, and hospitals, offering the utmost convenience for your daily needs.
This home perfectly blends functionality and luxury, providing the ideal setting for you and your family. Don't miss out on the opportunity to make it your own!
Location
State PA
County Montgomery
Area Abington Twp (10630)
Zoning V
Rooms
Basement Partial
Interior
Interior Features Primary Bath(s), Kitchen - Eat-In, Bathroom - Walk-In Shower, Entry Level Bedroom, Wood Floors
Hot Water Natural Gas
Heating Forced Air
Cooling Central A/C
Flooring Wood, Hardwood
Fireplaces Number 1
Fireplaces Type Stone
Fireplace Y
Heat Source Natural Gas
Laundry Lower Floor
Exterior
Water Access N
Roof Type Shingle
Accessibility Mobility Improvements, Other Bath Mod, Roll-in Shower
Garage N
Building
Lot Description Flag
Story 2.5
Foundation Block
Sewer Public Sewer
Water Public
Architectural Style Contemporary, Split Level
Level or Stories 2.5
Additional Building Above Grade, Below Grade
New Construction N
Schools
High Schools Abington Senior
School District Abington
Others
Senior Community No
Tax ID 30-00-39036-003
Ownership Fee Simple
SqFt Source Assessor
Acceptable Financing Conventional, VA, FHA 203(b)
Listing Terms Conventional, VA, FHA 203(b)
Financing Conventional,VA,FHA 203(b)
Special Listing Condition Standard

GET MORE INFORMATION

REALTOR® | Lic# RS212159L






