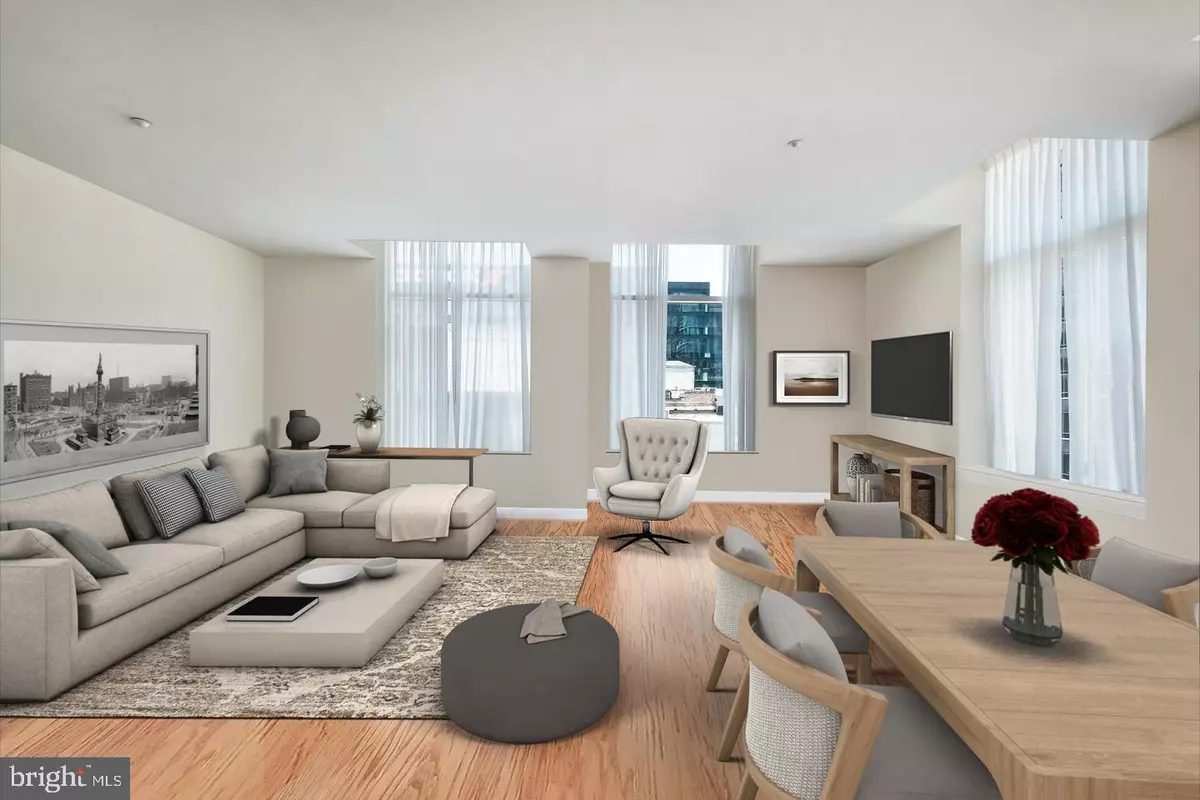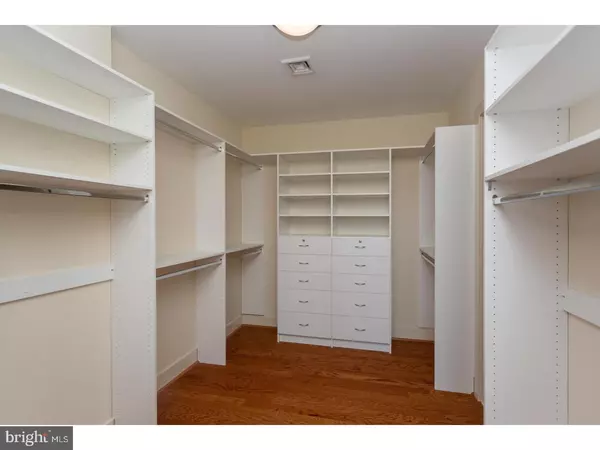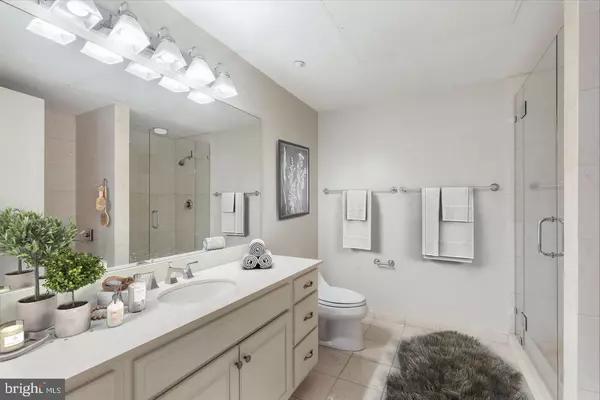2 Beds
3 Baths
1,803 SqFt
2 Beds
3 Baths
1,803 SqFt
Key Details
Property Type Condo
Sub Type Condo/Co-op
Listing Status Active
Purchase Type For Sale
Square Footage 1,803 sqft
Price per Sqft $513
Subdivision Rittenhouse Square
MLS Listing ID PAPH2434758
Style Other,Unit/Flat
Bedrooms 2
Full Baths 2
Half Baths 1
Condo Fees $1,113/mo
HOA Y/N N
Abv Grd Liv Area 1,803
Originating Board BRIGHT
Year Built 1900
Annual Tax Amount $9,758
Tax Year 2024
Lot Dimensions 0.00 x 0.00
Property Description
Step inside and be greeted by an elegant, formal entrance that leads you into a spacious living and dining area featuring abundant natural light and BEAUTIFUL WESTERN EXPOSURE and OPEN FLOOR PLAN creates a seamless flow perfect for both entertaining and relaxing. The kitchen is a chef's dream, complete with granite countertops, a Subzero refrigerator, and plenty of storage and counter space—ideal for preparing meals while overlooking your private, well-proportioned terrace. This terrace is a true extension of your living space, offering the perfect place to unwind at least six months out of the year.
The primary bedroom is a luxurious retreat, boasting a huge walk-in closet that's perfect for the fashionista or anyone with an extensive wardrobe. The second bedroom is equally inviting, filled with natural light and offering a peaceful atmosphere. Throughout the unit, you'll find gleaming HARDWOOD FLOORS and stunning marble bathrooms that add an extra touch of sophistication.
Additional perks include NO TRANSFER TAX on this unit and GARAGE PARKING. Located just steps away from Penn, Drexel, 30th Street Station, and Schuylkill River Park, this condominium offers the perfect blend of urban living with a suburban feel. Don't miss the chance to make this EXCEPTIONAL property your new home!
Location
State PA
County Philadelphia
Area 19103 (19103)
Zoning CMX4
Rooms
Other Rooms Living Room, Primary Bedroom, Kitchen, Bedroom 1
Main Level Bedrooms 2
Interior
Hot Water Other
Heating Central
Cooling Central A/C
Furnishings No
Fireplace N
Heat Source Central
Laundry Main Floor
Exterior
Exterior Feature Terrace, Balcony
Parking Features Covered Parking
Garage Spaces 1.0
Water Access N
Accessibility Elevator
Porch Terrace, Balcony
Attached Garage 1
Total Parking Spaces 1
Garage Y
Building
Story 1
Unit Features Mid-Rise 5 - 8 Floors
Sewer Public Sewer
Water Public
Architectural Style Other, Unit/Flat
Level or Stories 1
Additional Building Above Grade, Below Grade
New Construction N
Schools
School District The School District Of Philadelphia
Others
Pets Allowed Y
Senior Community No
Tax ID 888036152
Ownership Fee Simple
SqFt Source Estimated
Special Listing Condition Standard
Pets Allowed Case by Case Basis

GET MORE INFORMATION
REALTOR® | Lic# RS212159L






