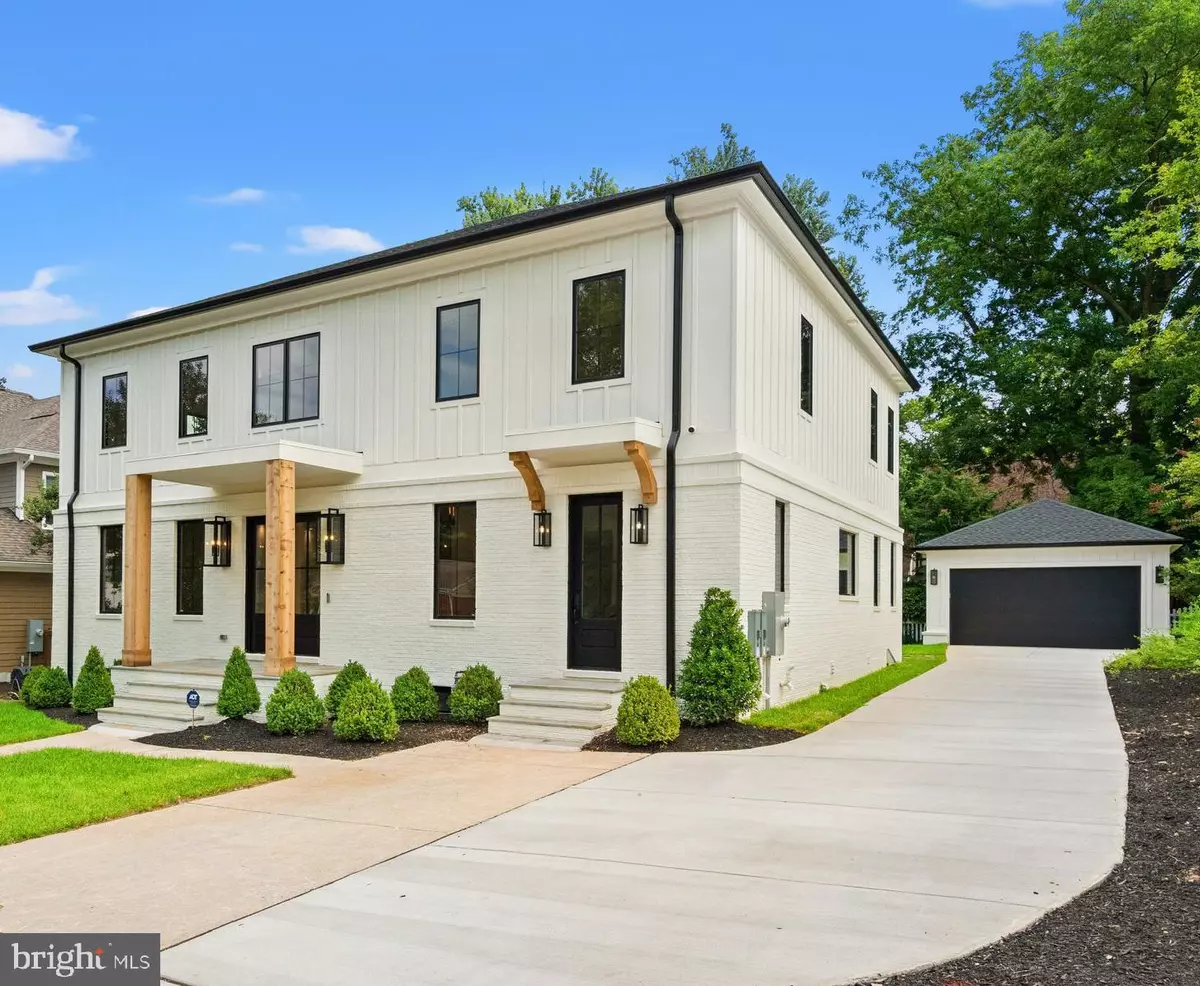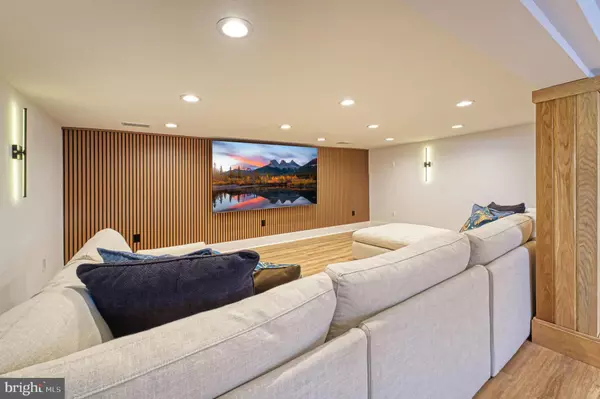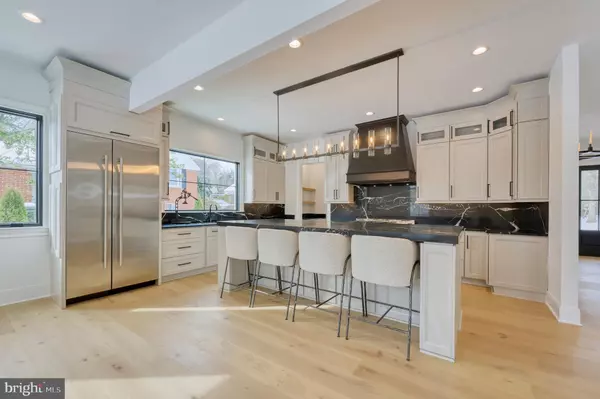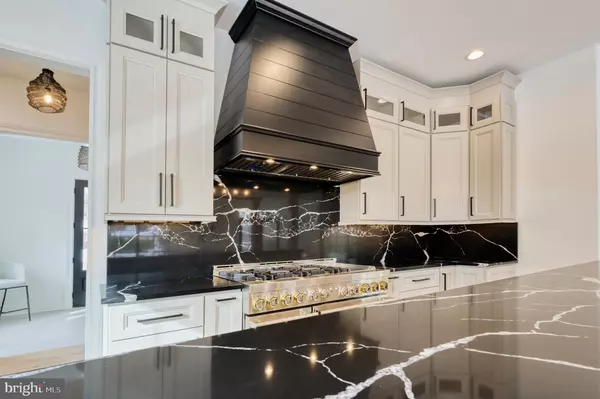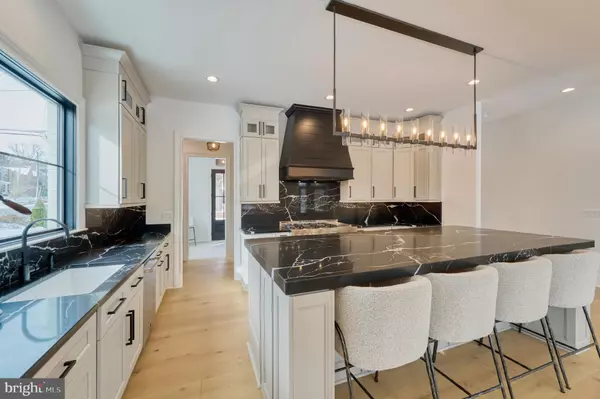5 Beds
6 Baths
5,500 SqFt
5 Beds
6 Baths
5,500 SqFt
OPEN HOUSE
Sat Jan 18, 11:00am - 3:00pm
Sun Jan 19, 12:00pm - 3:00pm
Key Details
Property Type Single Family Home
Sub Type Detached
Listing Status Active
Purchase Type For Sale
Square Footage 5,500 sqft
Price per Sqft $436
Subdivision Williamsburg Village
MLS Listing ID VAAR2052322
Style Contemporary
Bedrooms 5
Full Baths 5
Half Baths 1
HOA Y/N N
Abv Grd Liv Area 4,200
Originating Board BRIGHT
Year Built 2024
Annual Tax Amount $9,904
Tax Year 2024
Lot Size 10,000 Sqft
Acres 0.23
Property Description
Situated on an amazingly quiet street and not on a major thoroughfare! 5,400 sq. ft. home on a level quarter-acre features 5/6 bedrooms, 5.5 baths, and a detached 2-car garage with 400 sq. ft. extra space. Interior Highlights: 10' ceilings, custom trim, open floor plan, and a 60" remote-controlled fireplace in the great room. The gourmet kitchen includes a 48-inch gas range with a double oven and 42-inch column fridge/freezer, custom cabinetry, and a huge black swan quartz center island with a 2 1/2-inch mitered edge make this kitchen like no other! Primary Suite: Two large custom walk-in closets, a 48" fireplace, a spa-like bathroom with a soaking tub and mini fridge. The luxury bathroom includes imported Italian porcelain tile and radiant flooring. Additional Features: 9-inch European white oak floors, Hinkley and Restoration Hardware lighting, Ecobee thermostats, 400 AMP electric service, full security with cameras (3), detached garage includes 80 AMP electric subpanel with electric car charging capability, 2 Honeywell TrueZone Heating/AC systems, Solar-ready! Spider Web blown in insulation. Outdoor & Flex Spaces: Large flat fenced backyard enclosed by a beautiful double gate (See image #2 for reference) with pool potential, outdoor kitchen setup, mature trees, and professional landscaping. -The detached garage is flexible to convert into an office/amazing entertainment area. (See image #3 for inspiration/rendering) A main-level office/guest room with a full bath allows for flexible living; the mudroom can be adapted to add a dog wash or second laundry. This meticulously crafted residence offers a refined and eco-friendly lifestyle and plenty of customization options, making it the perfect dream home!
Location
State VA
County Arlington
Zoning R-10
Rooms
Basement Interior Access
Main Level Bedrooms 1
Interior
Interior Features Breakfast Area, Butlers Pantry, Crown Moldings, Dining Area, Entry Level Bedroom, Family Room Off Kitchen, Floor Plan - Open, Pantry, Primary Bath(s), Upgraded Countertops, Walk-in Closet(s), Built-Ins, Kitchen - Island
Hot Water Tankless
Cooling Central A/C
Fireplaces Number 2
Fireplaces Type Gas/Propane
Equipment Built-In Microwave, Dishwasher, Disposal, Oven/Range - Gas, Refrigerator, Instant Hot Water
Fireplace Y
Window Features Casement
Appliance Built-In Microwave, Dishwasher, Disposal, Oven/Range - Gas, Refrigerator, Instant Hot Water
Heat Source Natural Gas
Exterior
Parking Features Garage Door Opener, Oversized
Garage Spaces 2.0
Fence Picket
Water Access N
Roof Type Architectural Shingle
Accessibility Level Entry - Main
Total Parking Spaces 2
Garage Y
Building
Story 3
Foundation Slab
Sewer Public Sewer
Water Public
Architectural Style Contemporary
Level or Stories 3
Additional Building Above Grade, Below Grade
New Construction Y
Schools
Elementary Schools Discovery
Middle Schools Williamsburg
High Schools Yorktown
School District Arlington County Public Schools
Others
Pets Allowed Y
Senior Community No
Tax ID 02-013-005
Ownership Fee Simple
SqFt Source Assessor
Security Features 24 hour security,Motion Detectors,Security System,Main Entrance Lock,Fire Detection System,Electric Alarm,Exterior Cameras,Surveillance Sys
Special Listing Condition Standard
Pets Allowed No Pet Restrictions

GET MORE INFORMATION
REALTOR® | Lic# RS212159L

