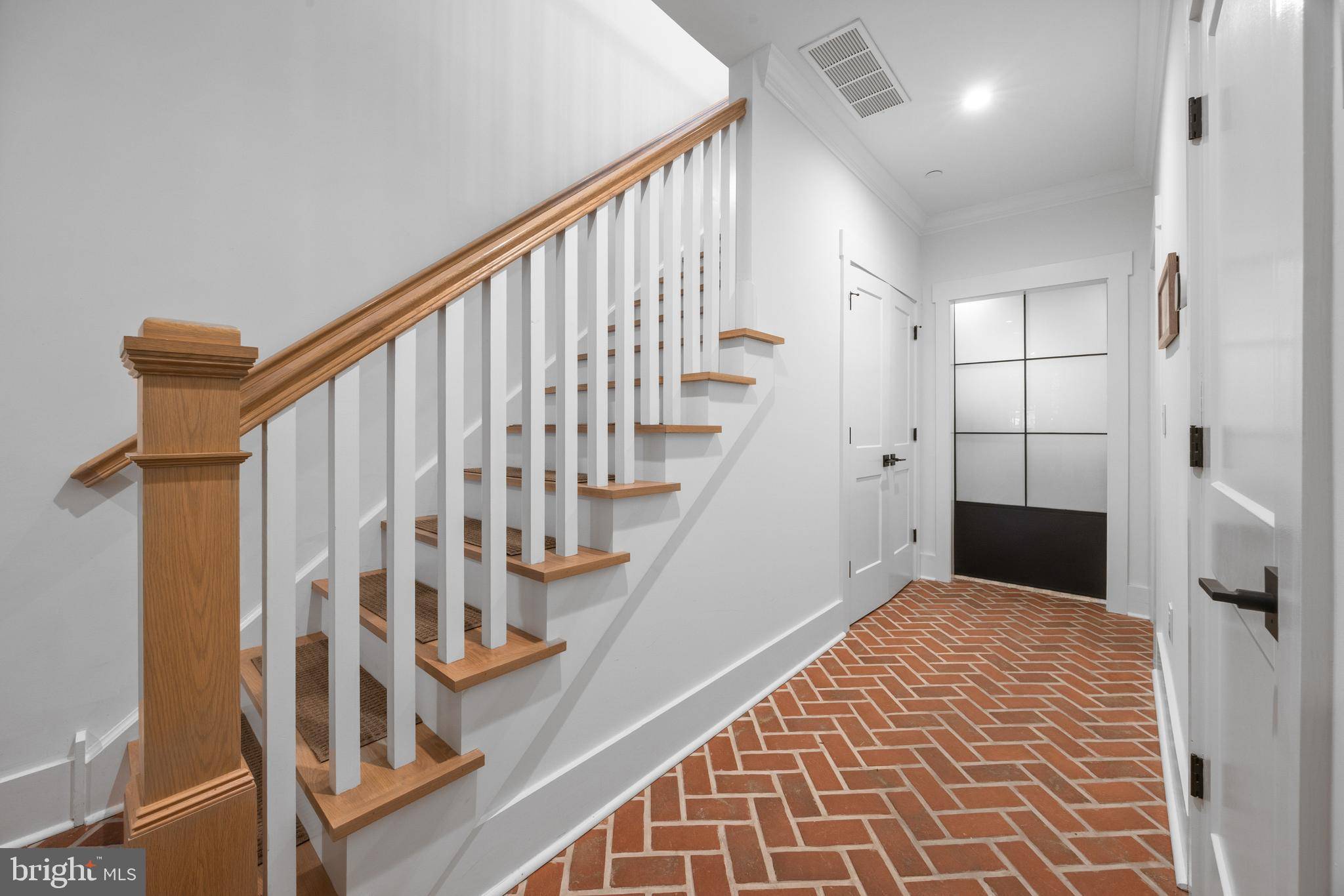3 Beds
5 Baths
3,096 SqFt
3 Beds
5 Baths
3,096 SqFt
OPEN HOUSE
Sat May 31, 2:00pm - 4:00pm
Key Details
Property Type Townhouse
Sub Type Interior Row/Townhouse
Listing Status Active
Purchase Type For Sale
Square Footage 3,096 sqft
Price per Sqft $403
Subdivision Manayunk
MLS Listing ID PAPH2483592
Style Carriage House
Bedrooms 3
Full Baths 4
Half Baths 1
HOA Y/N N
Abv Grd Liv Area 3,096
Year Built 2020
Available Date 2025-05-31
Annual Tax Amount $3,359
Tax Year 2025
Lot Size 1,440 Sqft
Acres 0.03
Lot Dimensions 18.00 x 80.00
Property Sub-Type Interior Row/Townhouse
Source BRIGHT
Property Description
Step inside the entry floor to discover a huge flexible-use room, a full bathroom, and direct access to your one-car garage along a path of custom brick pavers. The first floor is an entertainer's delight, showcasing a gourmet kitchen with an oversized island and top-of-the-line GE Monogram appliances, a spacious living area, and a large dining room complete with a wet bar. A discreet powder room and a tranquil private deck extend your living space outdoors.
The second floor offers two expansive bedrooms, each with its own en suite bathroom for ultimate privacy. One bedroom ingeniously features a Murphy bed, perfect for a home office or guest space. A large laundry room with a sink adds to the convenience.
Prepare to be swept away by the third-floor owner's suite – your personal sanctuary. Enjoy a dedicated wet bar, refrigerator, and an opulent, spa-inspired bathroom featuring a free-standing tub and separate toilet room. A custom walk-in closet and versatile bonus room provide ample space for your needs.
But the true crown jewel? The green roof deck. This incredible outdoor living room is equipped with a wet bar, refrigerator, fire pit table, television, and offers unparalleled city views – ideal for entertaining or quiet relaxation.
This home isn't just beautiful; it's smart. Benefit from a two-zoned Geothermal heating and cooling system for incredible energy efficiency, Hunter Douglas one-touch blinds for effortless light control, a reverse osmosis water filtration system, custom vanity sinks, and a Sonos whole-home sound system. And for even more savings, there are five years remaining on the tax abatement! Schedule your showing to see this beautiful property which may be the perfect fit for your next home.
Location
State PA
County Philadelphia
Area 19128 (19128)
Zoning RSA5
Rooms
Other Rooms Bonus Room
Interior
Interior Features Butlers Pantry, Air Filter System, Bathroom - Soaking Tub, Breakfast Area, Built-Ins, Ceiling Fan(s), Combination Kitchen/Living, Dining Area, Exposed Beams, Floor Plan - Open, Kitchen - Gourmet, Kitchen - Island, Sound System, Wet/Dry Bar, Wood Floors
Hot Water Tankless
Heating Heat Pump - Gas BackUp
Cooling Central A/C, Ceiling Fan(s), Geothermal
Fireplaces Number 1
Fireplaces Type Gas/Propane
Inclusions Roof deck furniture and first floor elevated patio furniture. TVs mounted in the living room and roof deck. Refrigerators, washer/dryer, stove/oven, dishwasher and microwave. Hunter Douglas electric blinds and Sonos Home System equipment. All appliances are in "as in" condition with no cash value.
Equipment Built-In Microwave, ENERGY STAR Clothes Washer, ENERGY STAR Dishwasher, ENERGY STAR Refrigerator, Extra Refrigerator/Freezer, Oven/Range - Gas, Range Hood, Water Heater - Tankless
Fireplace Y
Window Features Energy Efficient
Appliance Built-In Microwave, ENERGY STAR Clothes Washer, ENERGY STAR Dishwasher, ENERGY STAR Refrigerator, Extra Refrigerator/Freezer, Oven/Range - Gas, Range Hood, Water Heater - Tankless
Heat Source Natural Gas, Geo-thermal
Laundry Upper Floor
Exterior
Parking Features Additional Storage Area, Garage Door Opener, Inside Access
Garage Spaces 2.0
Water Access N
Roof Type Flat
Accessibility None
Attached Garage 1
Total Parking Spaces 2
Garage Y
Building
Story 4
Foundation Concrete Perimeter
Sewer No Septic System
Water Public
Architectural Style Carriage House
Level or Stories 4
Additional Building Above Grade, Below Grade
New Construction N
Schools
School District Philadelphia City
Others
Senior Community No
Tax ID 211529235
Ownership Fee Simple
SqFt Source Assessor
Acceptable Financing Cash, Conventional
Listing Terms Cash, Conventional
Financing Cash,Conventional
Special Listing Condition Standard

GET MORE INFORMATION
REALTOR® | Lic# RS212159L






