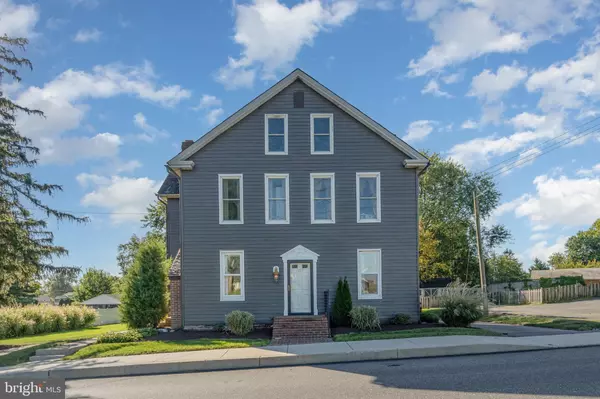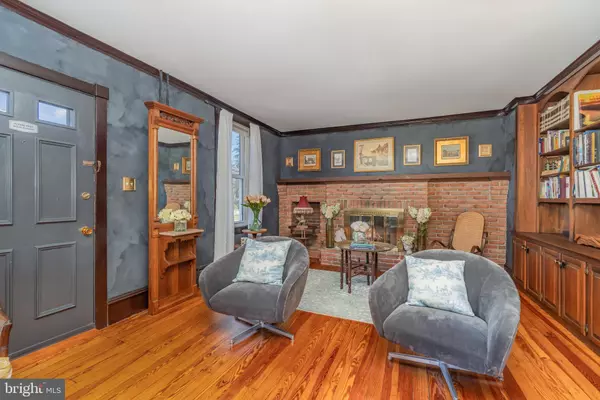
4 Beds
3 Baths
2,756 SqFt
4 Beds
3 Baths
2,756 SqFt
Key Details
Property Type Single Family Home
Sub Type Detached
Listing Status Active
Purchase Type For Sale
Square Footage 2,756 sqft
Price per Sqft $166
Subdivision None Available
MLS Listing ID PALA2077004
Style Colonial
Bedrooms 4
Full Baths 3
HOA Y/N N
Abv Grd Liv Area 2,456
Year Built 1920
Available Date 2025-10-15
Annual Tax Amount $5,533
Tax Year 2025
Lot Size 0.460 Acres
Acres 0.46
Lot Dimensions 0.00 x 0.00
Property Sub-Type Detached
Source BRIGHT
Property Description
Upstairs you will find three nicely appointed bedrooms. You'll appreciate the comfortable primary bedroom, warm and inviting, in addition to the primary bath with an incredible walk in tile shower, a huge walk in closet with lots of beneficial shelving and a washer/dryer hook up.
A private patio sitting space for those summer evenings or cookouts is situated inside the fenced area. Especially functional is the covered porch overlooking the two story two car garage/carriage house. Need a place for the kids to play and run around or love to garden the large yard is just what you are looking for. Add in the user friendly horseshoe shaped driveway for easy coming and going. Don't forget the accessibility of downtown Mount Joy's shops and eateries, plus the handiness of the train station close by. Certainly a property well worth taking a look at, a total joy to walk through!
Location
State PA
County Lancaster
Area Mt Joy Boro (10545)
Zoning RESIDENTIAL
Rooms
Other Rooms Living Room, Dining Room, Primary Bedroom, Bedroom 2, Bedroom 3, Bedroom 4, Kitchen, Bathroom 2, Bathroom 3, Primary Bathroom
Basement Unfinished
Main Level Bedrooms 1
Interior
Interior Features Bathroom - Stall Shower, Bathroom - Walk-In Shower, Breakfast Area, Built-Ins, Carpet, Ceiling Fan(s), Chair Railings, Crown Moldings, Dining Area, Entry Level Bedroom, Floor Plan - Open, Kitchen - Eat-In, Kitchen - Island, Pantry, Primary Bath(s), Recessed Lighting, Upgraded Countertops, Wainscotting, Walk-in Closet(s), Wood Floors
Hot Water Natural Gas
Heating Baseboard - Hot Water, Hot Water & Baseboard - Electric
Cooling Ceiling Fan(s), Window Unit(s)
Flooring Carpet, Ceramic Tile, Hardwood, Luxury Vinyl Plank, Luxury Vinyl Tile, Tile/Brick
Fireplaces Number 1
Fireplaces Type Brick, Mantel(s), Screen, Wood
Inclusions Washer & Dryer in basement, Refrigerator
Equipment Built-In Range, Dishwasher, Oven - Self Cleaning, Oven/Range - Gas, Range Hood, Refrigerator
Fireplace Y
Window Features Double Pane,Insulated
Appliance Built-In Range, Dishwasher, Oven - Self Cleaning, Oven/Range - Gas, Range Hood, Refrigerator
Heat Source Natural Gas
Laundry Lower Floor, Upper Floor
Exterior
Exterior Feature Patio(s), Roof
Parking Features Garage - Front Entry
Garage Spaces 2.0
Utilities Available Cable TV Available, Electric Available, Phone Available, Sewer Available, Water Available
Water Access N
Roof Type Slate
Accessibility Other
Porch Patio(s), Roof
Total Parking Spaces 2
Garage Y
Building
Lot Description Level, Rear Yard, SideYard(s), Landscaping, Front Yard
Story 2.5
Foundation Other
Above Ground Finished SqFt 2456
Sewer Public Sewer
Water Public
Architectural Style Colonial
Level or Stories 2.5
Additional Building Above Grade, Below Grade
New Construction N
Schools
Middle Schools Donegal
High Schools Donegal
School District Donegal
Others
Senior Community No
Tax ID 450-54048-0-0000
Ownership Fee Simple
SqFt Source 2756
Security Features Security System
Acceptable Financing Cash, Conventional
Listing Terms Cash, Conventional
Financing Cash,Conventional
Special Listing Condition Standard

GET MORE INFORMATION

REALTOR® | Lic# RS212159L






