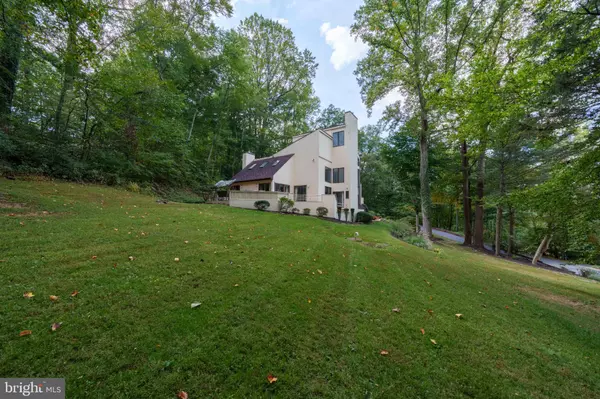
4 Beds
3 Baths
4,772 SqFt
4 Beds
3 Baths
4,772 SqFt
Open House
Sat Oct 18, 1:00pm - 3:00pm
Key Details
Property Type Single Family Home
Sub Type Detached
Listing Status Active
Purchase Type For Sale
Square Footage 4,772 sqft
Price per Sqft $250
Subdivision Breidablik
MLS Listing ID DENC2091104
Style Contemporary
Bedrooms 4
Full Baths 3
HOA Fees $300/ann
HOA Y/N Y
Abv Grd Liv Area 3,846
Year Built 1985
Annual Tax Amount $7,650
Tax Year 2025
Lot Size 2.020 Acres
Acres 2.02
Property Sub-Type Detached
Source BRIGHT
Property Description
When you enter through the oversized custom wood front door, the entryway immediately commands your attention. Marble floors and stairs lead you straight to the Atrium which provides a sun-drenched setting perfect for plants, cozying up with a book, or simply taking in the peaceful backyard. The eat-in kitchen can be accessed from here; with plenty of storage, a large island, stainless steel appliances and a built-in bar or coffee station, you'll experience loads of functionality. Looking for space to unwind or entertain, this level offers the flexibility and room to do both! You can hang out in the family room or the huge living room that has 35' ceilings — both offer tiled wood-burning fireplaces. A beautiful dining room allows you to host meals with family or friends. On the other side of this open, spacious level, there is a first floor bedroom with easy access to a full bath, the laundry room and the 2-car garage.
Upstairs you will find a generous primary bedroom suite with a large bathroom and walk-in closet, as well as its own private balcony. Two additional bedrooms, a full bath, an office, and an open loft area complete this level.
The finished basement can serve so many needs! Use it as a large playroom, a theater, more entertaining space, or a complete home gym. With a wet bar and a partial bathroom already in place, you can tie into existing functions and features to customize this space however you want. Utility and storage rooms are well positioned here too.
Situated on a 2 acre lot in picturesque Breidablik, this well-maintained contemporary home is one with nature. From the inside you can see trees and landscaping from every window — or from the outside — you can take advantage of the multiple decks, balconies and patios. If you are looking for a beautiful home in a private setting, this one might be for you!
Location
State DE
County New Castle
Area Hockssn/Greenvl/Centrvl (30902)
Zoning NC2A
Rooms
Other Rooms Living Room, Dining Room, Primary Bedroom, Bedroom 2, Bedroom 3, Kitchen, Family Room, Foyer, Breakfast Room, Bedroom 1, Laundry, Loft, Office, Recreation Room, Storage Room, Utility Room, Bathroom 1, Primary Bathroom, Full Bath
Basement Partially Finished
Main Level Bedrooms 1
Interior
Interior Features Additional Stairway, Bar, Bathroom - Soaking Tub, Breakfast Area, Entry Level Bedroom, Family Room Off Kitchen, Floor Plan - Open, Formal/Separate Dining Room, Kitchen - Eat-In, Kitchen - Island, Spiral Staircase, Walk-in Closet(s), Water Treat System
Hot Water Electric
Heating Heat Pump(s)
Cooling Central A/C, Heat Pump(s)
Flooring Ceramic Tile, Carpet, Hardwood, Marble
Fireplaces Number 2
Fireplaces Type Wood
Inclusions Simply Safe cameras on exterior of home, Free standing closets in basement
Equipment Central Vacuum, Cooktop, Dishwasher, Disposal, Dryer, Oven - Wall, Built-In Microwave, Washer, Stainless Steel Appliances, Refrigerator, Water Heater
Fireplace Y
Appliance Central Vacuum, Cooktop, Dishwasher, Disposal, Dryer, Oven - Wall, Built-In Microwave, Washer, Stainless Steel Appliances, Refrigerator, Water Heater
Heat Source Electric
Laundry Main Floor
Exterior
Exterior Feature Balconies- Multiple, Deck(s), Wrap Around
Parking Features Garage Door Opener, Inside Access
Garage Spaces 6.0
Water Access N
Roof Type Shingle
Accessibility None
Porch Balconies- Multiple, Deck(s), Wrap Around
Attached Garage 2
Total Parking Spaces 6
Garage Y
Building
Story 2
Foundation Concrete Perimeter
Above Ground Finished SqFt 3846
Sewer Private Septic Tank
Water Private
Architectural Style Contemporary
Level or Stories 2
Additional Building Above Grade, Below Grade
New Construction N
Schools
School District Red Clay Consolidated
Others
Senior Community No
Tax ID 07-028.00-033
Ownership Fee Simple
SqFt Source 4772
Acceptable Financing Cash, Conventional, FHA, VA
Listing Terms Cash, Conventional, FHA, VA
Financing Cash,Conventional,FHA,VA
Special Listing Condition Standard

GET MORE INFORMATION

REALTOR® | Lic# RS212159L






