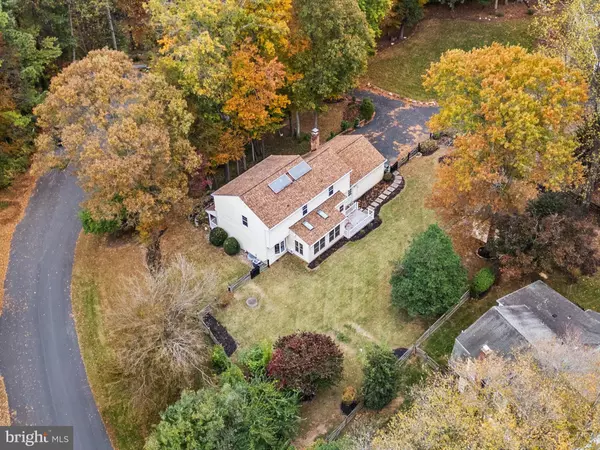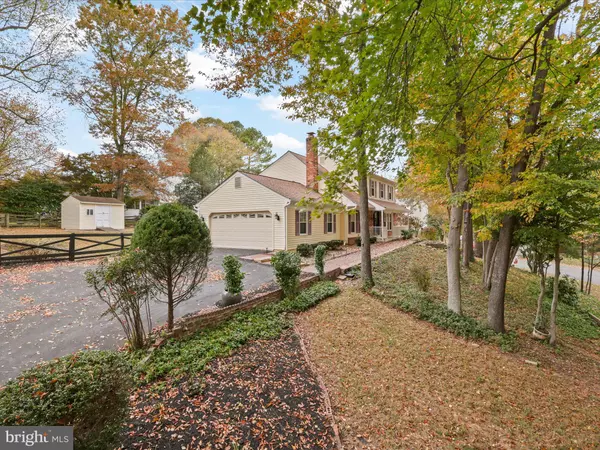
4 Beds
3 Baths
2,230 SqFt
4 Beds
3 Baths
2,230 SqFt
Open House
Sat Nov 22, 2:00pm - 4:00pm
Sun Nov 23, 2:00pm - 4:00pm
Key Details
Property Type Single Family Home
Sub Type Detached
Listing Status Active
Purchase Type For Sale
Square Footage 2,230 sqft
Price per Sqft $412
Subdivision Colchester Hunt
MLS Listing ID VAFX2274734
Style Bi-level
Bedrooms 4
Full Baths 3
HOA Fees $65/ann
HOA Y/N Y
Abv Grd Liv Area 2,230
Year Built 1977
Annual Tax Amount $8,920
Tax Year 2025
Lot Size 0.498 Acres
Acres 0.5
Property Sub-Type Detached
Source BRIGHT
Property Description
This refreshed offering in Fairfax Station delivers strong value and meaningful affordability. The sellers are providing an exclusive rate buydown incentive designed to reduce monthly payments and increase purchasing power. Buyers looking for space, privacy, and a more cost-effective path to homeownership will appreciate the financial advantage this creates.
Located on a quiet cul-de-sac in Colchester Hunt, this timeless Colonial has been upgraded with more than $250,000 in improvements. The 2025 kitchen renovation features white quartz countertops, stainless-steel appliances, and a bright, functional workspace. Additional updates include new carpet (2025), refreshed baths, epoxy garage flooring (2023), a 50-year roof (2019), new water heater (2025), updated water line and driveway (2025), and professionally designed 2025 landscaping. These high-cost improvements reduce future maintenance needs and support long-term affordability.
The layout includes a family room with a brick fireplace, a sun-filled garden-view sunroom perfect for daily use, and a spacious primary suite with walk-in closet and updated bath. The fully fenced, flat half-acre lot offers an outdoor environment ideal for recreation, gardening, and entertaining.
Colchester Hunt provides access to Burke Lake Park, Fountainhead Regional Park, Clifton's village amenities, trails, and Fairfax County's top-rated schools. The community is known for privacy, mature trees, and a lifestyle rooted in nature.
Buyers may request a payment comparison and buydown affordability worksheet to understand the potential monthly savings. This home represents an exceptional opportunity combining location, lifestyle, and financial advantage in one of Fairfax Station's most desirable neighborhoods.
Location
State VA
County Fairfax
Zoning 030
Rooms
Basement Connecting Stairway, Fully Finished
Interior
Interior Features Carpet, Floor Plan - Traditional, Formal/Separate Dining Room, Kitchen - Gourmet, Kitchen - Island, Skylight(s), Upgraded Countertops, Walk-in Closet(s), Window Treatments, Wood Floors, Other
Hot Water Solar
Heating Forced Air, Central
Cooling Central A/C
Flooring Ceramic Tile, Carpet, Hardwood
Fireplaces Number 1
Equipment Built-In Microwave, Dishwasher, Disposal, Dryer, Energy Efficient Appliances, Oven/Range - Electric, Refrigerator, Stainless Steel Appliances, Stove, Washer, Water Heater - High-Efficiency
Fireplace Y
Appliance Built-In Microwave, Dishwasher, Disposal, Dryer, Energy Efficient Appliances, Oven/Range - Electric, Refrigerator, Stainless Steel Appliances, Stove, Washer, Water Heater - High-Efficiency
Heat Source Natural Gas
Laundry Main Floor
Exterior
Exterior Feature Patio(s)
Parking Features Garage - Side Entry, Garage Door Opener, Inside Access
Garage Spaces 4.0
Fence Wood
Utilities Available Electric Available
Water Access N
Roof Type Shingle,Composite
Accessibility None
Porch Patio(s)
Total Parking Spaces 4
Garage Y
Building
Lot Description Cul-de-sac
Story 3
Foundation Other
Above Ground Finished SqFt 2230
Sewer Private Septic Tank
Water Public
Architectural Style Bi-level
Level or Stories 3
Additional Building Above Grade, Below Grade
Structure Type Dry Wall,Block Walls
New Construction N
Schools
School District Fairfax County Public Schools
Others
Senior Community No
Tax ID 0761 08 0044
Ownership Fee Simple
SqFt Source 2230
Acceptable Financing FHA, VA, Cash
Horse Property N
Listing Terms FHA, VA, Cash
Financing FHA,VA,Cash
Special Listing Condition Standard
Virtual Tour https://homes.amazinglistingphotos.com/12133-Queens-Brigade-Dr/idx

GET MORE INFORMATION

REALTOR® | Lic# RS212159L






