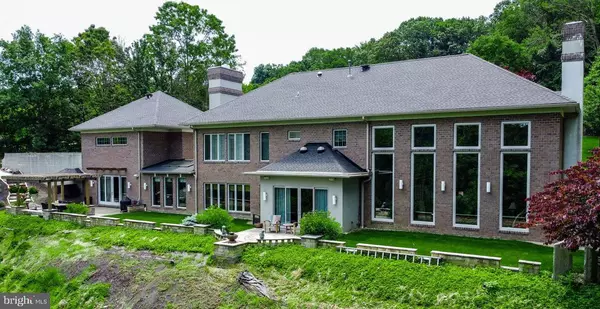$655,000
$670,000
2.2%For more information regarding the value of a property, please contact us for a free consultation.
3 Beds
4 Baths
4,676 SqFt
SOLD DATE : 10/04/2022
Key Details
Sold Price $655,000
Property Type Single Family Home
Sub Type Detached
Listing Status Sold
Purchase Type For Sale
Square Footage 4,676 sqft
Price per Sqft $140
Subdivision Deer Chase Estates
MLS Listing ID PAYK2024044
Sold Date 10/04/22
Style Contemporary
Bedrooms 3
Full Baths 3
Half Baths 1
HOA Fees $50/ann
HOA Y/N Y
Abv Grd Liv Area 4,676
Originating Board BRIGHT
Year Built 1998
Annual Tax Amount $12,417
Tax Year 2021
Lot Size 1.760 Acres
Acres 1.76
Property Description
This casually elegant gem in lovely Deer Chase offers you luxurious amenities and exceptional details. A uniquely designed contemporary home with extraordinary amenities such as the stunning great room with a custom fireplace and 20-foot ceiling. You’ll find 14-foot windows and hardwood, Italian and Spanish flooring. A kitchen built for entertaining hosts top-tier appliances and a 147-bottle wine fridge. The dining room opens to breathtaking patio views. There are three bedrooms and four unique baths. Slate patios, a large front porch and 1.76 acres invite you outdoors. You're only minutes from I-83 for an easy commute to Baltimore, D.C. and Harrisburg. Deer Chase Estates has a private entrance to hiking trails that lead to William H Kain Memorial Park. The park offers fishing, kayaking, boating and picnicking. This home is a sanctuary!
Location
State PA
County York
Area York Twp (15254)
Zoning RESIDENTIAL LOW DENSITY
Rooms
Other Rooms Living Room, Dining Room, Bedroom 2, Bedroom 3, Kitchen, Family Room, Den, Foyer, Bedroom 1, Laundry, Office, Storage Room
Main Level Bedrooms 1
Interior
Interior Features Kitchen - Island, Formal/Separate Dining Room, Breakfast Area, Additional Stairway, Built-Ins, Entry Level Bedroom, Kitchen - Gourmet, Solar Tube(s), Upgraded Countertops, Walk-in Closet(s), Water Treat System, Wood Floors
Hot Water Natural Gas
Heating Forced Air
Cooling Central A/C
Flooring Hardwood, Ceramic Tile, Stone
Fireplaces Number 1
Fireplaces Type Mantel(s)
Equipment Disposal, Built-In Range, Dishwasher, Built-In Microwave, Washer, Dryer, Refrigerator, Oven - Single
Fireplace Y
Window Features Insulated
Appliance Disposal, Built-In Range, Dishwasher, Built-In Microwave, Washer, Dryer, Refrigerator, Oven - Single
Heat Source Natural Gas
Exterior
Exterior Feature Porch(es), Patio(s)
Parking Features Garage Door Opener, Oversized, Garage - Side Entry
Garage Spaces 6.0
Utilities Available Cable TV Available
Water Access N
Roof Type Architectural Shingle
Accessibility None
Porch Porch(es), Patio(s)
Attached Garage 2
Total Parking Spaces 6
Garage Y
Building
Lot Description Level, Trees/Wooded, Sloping, Cul-de-sac
Story 2
Foundation Permanent
Sewer Public Sewer
Water Public
Architectural Style Contemporary
Level or Stories 2
Additional Building Above Grade, Below Grade
Structure Type Cathedral Ceilings
New Construction N
Schools
Elementary Schools Leaders Heights
Middle Schools Dallastown Area
High Schools Dallastown Area
School District Dallastown Area
Others
HOA Fee Include Snow Removal,Other
Senior Community No
Tax ID 54-000-51-0019-00-00000
Ownership Fee Simple
SqFt Source Assessor
Security Features Smoke Detector,Security System
Acceptable Financing Cash, Conventional
Listing Terms Cash, Conventional
Financing Cash,Conventional
Special Listing Condition Standard
Read Less Info
Want to know what your home might be worth? Contact us for a FREE valuation!

Our team is ready to help you sell your home for the highest possible price ASAP

Bought with Jacob Marriott • Joy Daniels Real Estate Group, Ltd
GET MORE INFORMATION

REALTOR® | Lic# RS212159L






