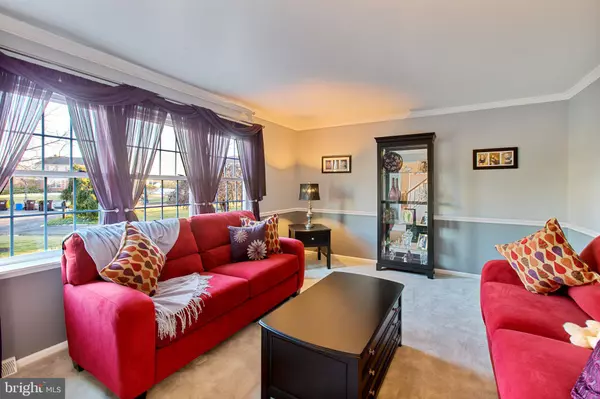$475,000
$464,999
2.2%For more information regarding the value of a property, please contact us for a free consultation.
4 Beds
3 Baths
2,436 SqFt
SOLD DATE : 03/30/2020
Key Details
Sold Price $475,000
Property Type Single Family Home
Sub Type Detached
Listing Status Sold
Purchase Type For Sale
Square Footage 2,436 sqft
Price per Sqft $194
Subdivision Valley Glenn
MLS Listing ID PABU487982
Sold Date 03/30/20
Style Colonial
Bedrooms 4
Full Baths 2
Half Baths 1
HOA Y/N N
Abv Grd Liv Area 2,436
Originating Board BRIGHT
Year Built 1987
Annual Tax Amount $5,949
Tax Year 2020
Lot Dimensions 106.00 x 104.00
Property Description
Yes! You can have it all! This amazing single home on a cul-de-sac in at Valley Glenn is the perfect place to call home. Enter through the charming covered front porch area into the home s tiled entry foyer. To both right the left you will view the sundrenched formal living room and dining room with custom wood molding and chair rails. Continue down the entry hallway to the home s open living, kitchen and dining areas. The updated kitchen and dining areas feature hard wood flooring, abundant custom hardwood cabinetry, granite counter tops, decorative tile back splash, stainless-steel refrigerator built in microwave, dishwasher and a five-burner range. The family room has recently been enhanced by flanking the focal stone fireplace and mantel with custom crafted, lighted shelving and storage areas. Nine-foot glass sliding doors lead you to the newly constructed exterior living areas. If you love to entertain or just relax with the family in the spring, summer and fall the home s professionally landscaped exterior is the perfect place for you. The spacious stone covered rear patio with vaulted roof and oversized exterior fan flows to another open deck space and then to a professionally landscaped walkway that circles along the large side yard to the front of the home. Beyond the kitchen is a spacious laundry area that leads to a wonderful oversized mud room/ storage area. A renovated half bath and two car garages complete the first floor. Upstairs you will find your master suite with stylish master bath. Three additional spacious bedrooms, generous full hall bath and closet spaces. Abundant storage and additional living area possibilities are found in the homes unfinished basement. This home features economical and comfortable electric with central AC. Valley Glenn residents enjoy community cul-de-sacs and walkways. A peaceful community served by a public works department, that keeps the roads, parks and libraries in excellent condition. Centrally located with access to all major roads and around 45 minutes to Philadelphia and 1.5 hr. to New York. Great shopping from multiple supermarkets or local farmer markets and a quick drive to the mall and big box stores. This home offers the lifestyle you have earned in a community you're going to love! Best of all, this quiet community has NO Association Fees! Roof 5yrs, AC 3 years, water heater 3 yrs.
Location
State PA
County Bucks
Area Warrington Twp (10150)
Zoning R2
Rooms
Other Rooms Living Room, Dining Room, Primary Bedroom, Bedroom 2, Bedroom 3, Bedroom 4, Kitchen, Family Room, Basement, Laundry, Primary Bathroom, Full Bath, Half Bath
Basement Full, Unfinished
Interior
Interior Features Formal/Separate Dining Room, Kitchen - Eat-In, Tub Shower, Ceiling Fan(s), Kitchen - Island
Heating Forced Air, Heat Pump(s)
Cooling Central A/C
Fireplaces Number 1
Fireplace Y
Heat Source Electric
Exterior
Parking Features Garage - Front Entry, Inside Access
Garage Spaces 2.0
Water Access N
Accessibility None
Attached Garage 2
Total Parking Spaces 2
Garage Y
Building
Story 2
Sewer Public Sewer
Water Public
Architectural Style Colonial
Level or Stories 2
Additional Building Above Grade, Below Grade
New Construction N
Schools
School District Central Bucks
Others
Senior Community No
Tax ID 50-052-164
Ownership Fee Simple
SqFt Source Estimated
Acceptable Financing Cash, Conventional
Listing Terms Cash, Conventional
Financing Cash,Conventional
Special Listing Condition Standard
Read Less Info
Want to know what your home might be worth? Contact us for a FREE valuation!

Our team is ready to help you sell your home for the highest possible price ASAP

Bought with Neil DiFranco • Elfant Wissahickon-Chestnut Hill
GET MORE INFORMATION
REALTOR® | Lic# RS212159L






