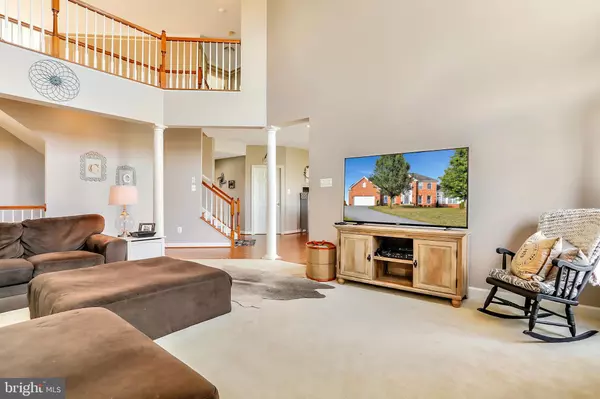$538,500
$545,900
1.4%For more information regarding the value of a property, please contact us for a free consultation.
4 Beds
5 Baths
5,646 SqFt
SOLD DATE : 12/04/2020
Key Details
Sold Price $538,500
Property Type Single Family Home
Sub Type Detached
Listing Status Sold
Purchase Type For Sale
Square Footage 5,646 sqft
Price per Sqft $95
Subdivision Homer Bivens
MLS Listing ID MDWA174014
Sold Date 12/04/20
Style Colonial
Bedrooms 4
Full Baths 3
Half Baths 2
HOA Y/N N
Abv Grd Liv Area 4,686
Originating Board BRIGHT
Year Built 2003
Annual Tax Amount $4,193
Tax Year 2019
Lot Size 1.880 Acres
Acres 1.88
Property Description
Stunning 4 bedroom 5 bathroom home located on 1.88 acres with mountain views. Home has over 6,700 sq ft. Beautiful gourmet kitchen with granite counter tops,cherry custom cabinets, walk in pantry, double wall ovens and gas cook top. Brand new appliances. Hardwood floors throughout the main level. open concept kitchen looking into sunny breakfast room and 2 story family room with gas fireplace. Gorgeous sun room with hardwood floors, great for watching the sunrise. 2 story foyer with double staircase leading into a private dining room, formal living room and spacious private office. Spacious master bedroom with trey ceiling and 2 walk in closets. double doors leading into master bath with soaking tub, separate shower, and dual vanities. Bedrooms 2 and 3 have a jack and Jill bathroom. Bedroom 4 has it's own private bath with large shower. Finished basement with spacious family room. Billiards room with bar. Extra room which could be used as game room or bedroom if needed. Bathroom. Massive storage area. Home has crown molding throughout along with home sound system. New over sized gas hot water heater. 3 zoned heating and cooling for your comfort. Double car garage. Relaxing back patio to watch the sunset. All of this situated on just less than 2 acres with mountain views. This home is priced below appraised value and ready for your family to enjoy.
Location
State MD
County Washington
Zoning A(R)
Rooms
Other Rooms Living Room, Dining Room, Primary Bedroom, Bedroom 2, Bedroom 3, Bedroom 4, Kitchen, Game Room, Family Room, Breakfast Room, Sun/Florida Room, Laundry, Other, Office, Primary Bathroom
Basement Fully Finished
Interior
Hot Water Propane
Heating Heat Pump(s), Forced Air
Cooling Central A/C
Fireplaces Number 1
Fireplaces Type Gas/Propane
Fireplace Y
Heat Source Propane - Owned, Electric
Laundry Main Floor
Exterior
Parking Features Garage Door Opener
Garage Spaces 2.0
Water Access N
Roof Type Shingle
Accessibility None
Attached Garage 2
Total Parking Spaces 2
Garage Y
Building
Story 3
Sewer Community Septic Tank, Private Septic Tank
Water Public
Architectural Style Colonial
Level or Stories 3
Additional Building Above Grade, Below Grade
New Construction N
Schools
Elementary Schools Maugansville
Middle Schools Clear Spring
High Schools Clear Spring
School District Washington County Public Schools
Others
Senior Community No
Tax ID 2213030197
Ownership Fee Simple
SqFt Source Assessor
Acceptable Financing Cash, Conventional
Listing Terms Cash, Conventional
Financing Cash,Conventional
Special Listing Condition Standard
Read Less Info
Want to know what your home might be worth? Contact us for a FREE valuation!

Our team is ready to help you sell your home for the highest possible price ASAP

Bought with Stephenie L Rinehart • RE/MAX Achievers
GET MORE INFORMATION

REALTOR® | Lic# RS212159L






