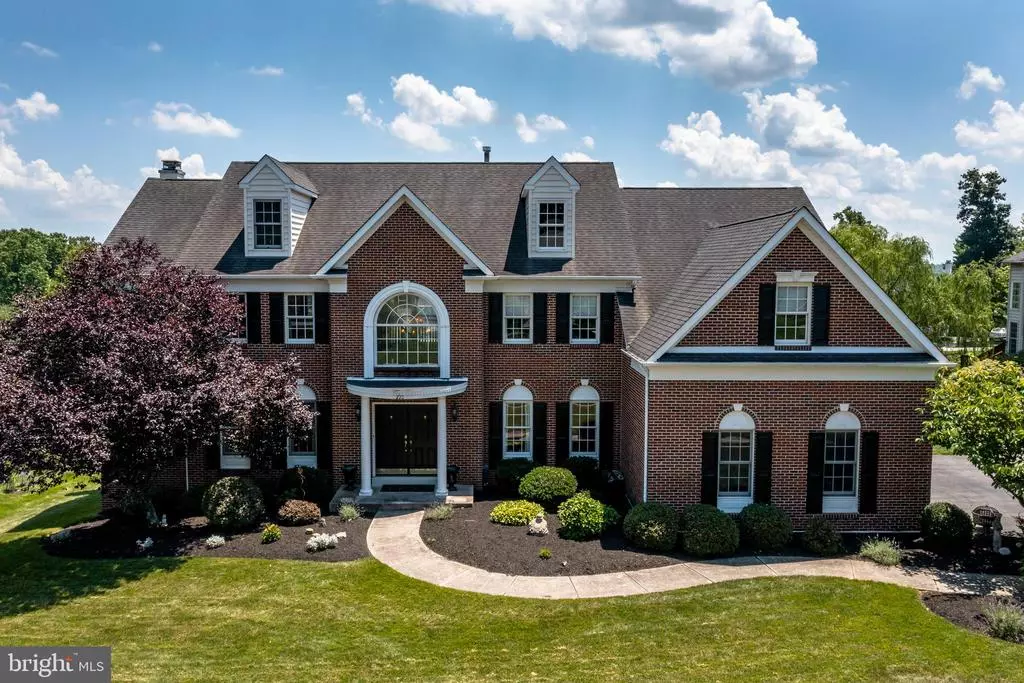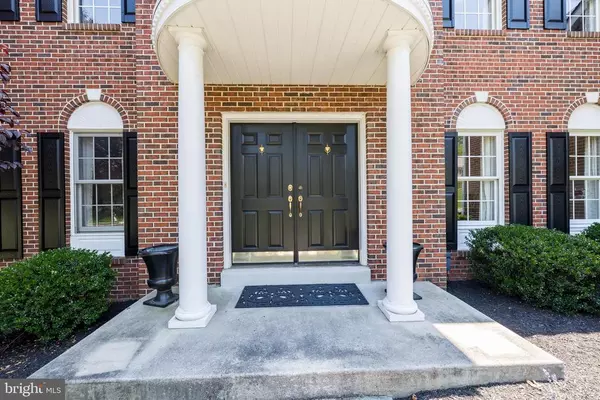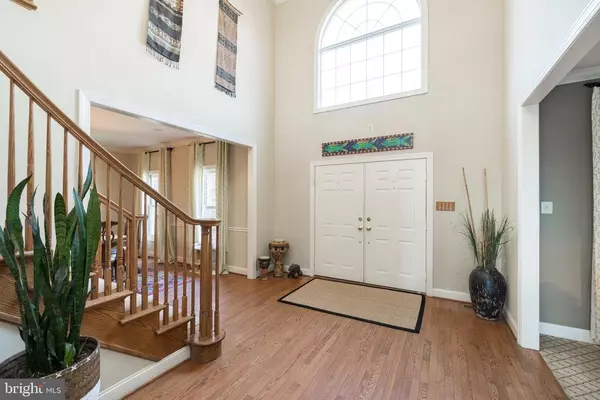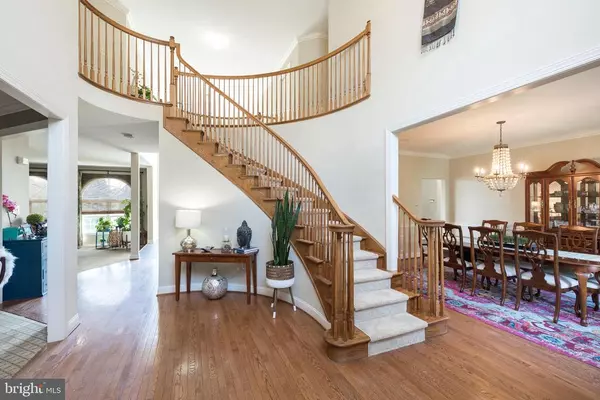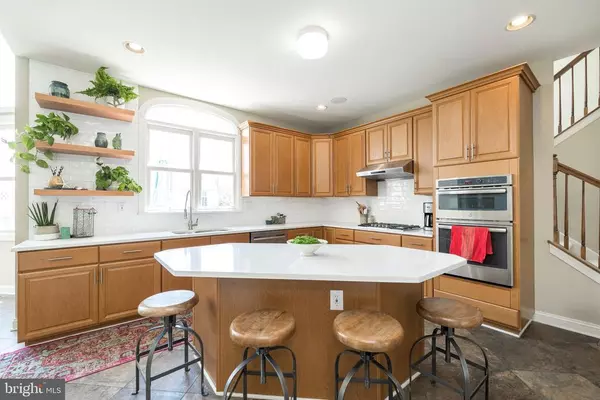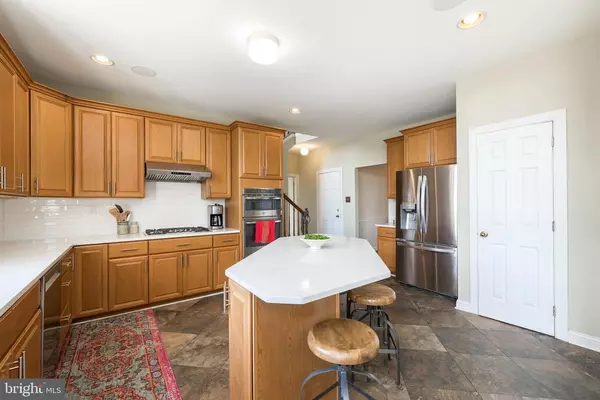$750,000
$775,000
3.2%For more information regarding the value of a property, please contact us for a free consultation.
5 Beds
4 Baths
3,888 SqFt
SOLD DATE : 09/09/2021
Key Details
Sold Price $750,000
Property Type Single Family Home
Sub Type Detached
Listing Status Sold
Purchase Type For Sale
Square Footage 3,888 sqft
Price per Sqft $192
Subdivision Ests At Bell Tavrn
MLS Listing ID PACT2000334
Sold Date 09/09/21
Style Traditional
Bedrooms 5
Full Baths 3
Half Baths 1
HOA Y/N N
Abv Grd Liv Area 3,888
Originating Board BRIGHT
Year Built 2004
Annual Tax Amount $12,834
Tax Year 2020
Lot Size 0.362 Acres
Acres 0.36
Lot Dimensions 0.00 x 0.00
Property Description
Welcome to the Estates at Bell Tavern!! This beautiful 5-bedroom, 3.5-bath home is one of the
largest in the neighborhood, and is located in the award-winning Downingtown East School District!
After entering the home through the double front doors, you will be in awe at the immense foyer with
a curving staircase and a cathedral ceiling. Conveniently located steps away is the formal living
room which offers plenty of space for entertaining. The sizable dining room will accommodate even
the largest group. If more space is needed, transport your guests to the enormous family room, as
this room will definitely handle any overflow. The newly renovated eat-in kitchen boasts stainless
steel appliances, gas range, quartz countertops and a subway-tile backsplash. This area is just the
right size for intimate gatherings at the sit-down island, or preparing holiday meals for everyone. For
those who are working from home, the spacious home-office/study is located behind double-doors
off the formal living room and offers all of the peace and privacy you will need to be productive.
When the entertaining is over, journey to the recently-carpeted upstairs and retire to the ultimate
master suite with its own sitting room. Both rooms have been beautifully designed and boast tray
ceilings. The master suite offers two large walk-in closets, a full bathroom with a large soaking tub,
double sinks, and a shower stall. The 2nd bedroom includes a full bathroom, and is perfect for an
older teenager or hosting your parents. The remaining three bedrooms have also been updated with
new carpet and they all are a suitable size. To keep the hallway clear, the 3rd and 4th bedrooms
have been smartly designed with a Jack and Jill bathroom with the 5th bedroom is just steps away.
The sky is the limit when it comes to the walkout basement, so let your imagination run wild with this
blank canvas! The basement features nine-foot ceilings, three daylight windows, a sliding glass door,
and has already been equipped with plumbing hookups for a full bathroom or small powder room.
The basement area also boasts the full footprint of the home giving you plenty of storage space, and
enough area to design whatever additional living area you can imagine! Don't miss the rare
opportunity to make this your dream home!
Location
State PA
County Chester
Area East Caln Twp (10340)
Zoning R10 RES: 1 FAM
Rooms
Other Rooms Living Room, Dining Room, Sitting Room, Bedroom 2, Bedroom 3, Bedroom 4, Bedroom 5, Kitchen, Family Room, Foyer, Bedroom 1, Office, Primary Bathroom
Basement Full, Unfinished, Walkout Level, Windows, Rough Bath Plumb
Interior
Interior Features Additional Stairway, Carpet, Ceiling Fan(s), Curved Staircase, Family Room Off Kitchen, Formal/Separate Dining Room, Kitchen - Island, Recessed Lighting, Soaking Tub, Walk-in Closet(s)
Hot Water Natural Gas
Heating Forced Air, Zoned
Cooling Central A/C, Zoned
Flooring Carpet, Ceramic Tile, Hardwood, Vinyl
Fireplaces Number 1
Fireplaces Type Gas/Propane
Equipment Oven - Wall, Microwave
Furnishings No
Fireplace Y
Appliance Oven - Wall, Microwave
Heat Source Natural Gas
Laundry Main Floor
Exterior
Exterior Feature Deck(s)
Parking Features Additional Storage Area
Garage Spaces 9.0
Utilities Available Cable TV
Water Access N
Accessibility Other
Porch Deck(s)
Attached Garage 3
Total Parking Spaces 9
Garage Y
Building
Story 2
Sewer Public Sewer
Water Public
Architectural Style Traditional
Level or Stories 2
Additional Building Above Grade, Below Grade
Structure Type Cathedral Ceilings
New Construction N
Schools
Elementary Schools E. Ward
Middle Schools Lionville
High Schools Downingtown High School East Campus
School District Downingtown Area
Others
Senior Community No
Tax ID 40-02 -1182
Ownership Fee Simple
SqFt Source Assessor
Acceptable Financing Cash, Conventional, FHA, VA
Horse Property N
Listing Terms Cash, Conventional, FHA, VA
Financing Cash,Conventional,FHA,VA
Special Listing Condition Standard
Read Less Info
Want to know what your home might be worth? Contact us for a FREE valuation!

Our team is ready to help you sell your home for the highest possible price ASAP

Bought with Paul M Schubert • RE/MAX Action Associates
GET MORE INFORMATION

REALTOR® | Lic# RS212159L

