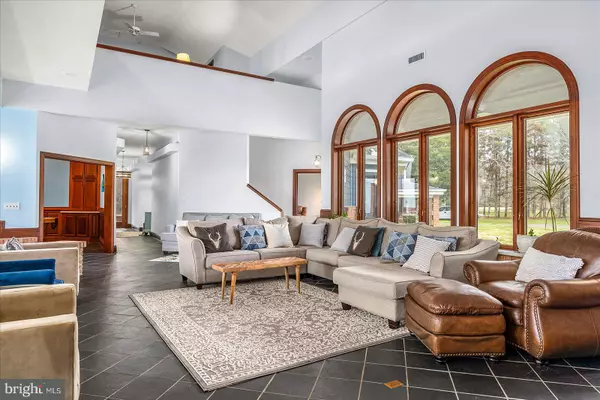$1,600,000
$1,850,000
13.5%For more information regarding the value of a property, please contact us for a free consultation.
6 Beds
6 Baths
8,259 SqFt
SOLD DATE : 04/19/2023
Key Details
Sold Price $1,600,000
Property Type Single Family Home
Sub Type Detached
Listing Status Sold
Purchase Type For Sale
Square Footage 8,259 sqft
Price per Sqft $193
Subdivision Synepuxent Landing
MLS Listing ID MDWO2011856
Sold Date 04/19/23
Style Coastal
Bedrooms 6
Full Baths 4
Half Baths 2
HOA Fees $166/ann
HOA Y/N Y
Abv Grd Liv Area 8,259
Originating Board BRIGHT
Year Built 1988
Annual Tax Amount $9,338
Tax Year 2023
Lot Size 9.170 Acres
Acres 9.17
Lot Dimensions 0.00 x 0.00
Property Description
Imagine being right around the corner from Assateague Island. Imagine seeing the Island from your home! Imagine living on over 9 acres! This home has it all with plenty of room to entertain or create your own private oasis. Your new home has access to the private community boat launch and 2 boat slips. Store your kayaks and paddle boards down at the launch!
A unique property with 6 bedrooms, billiard room, butlers pantry and amazing brick lined dining room looking out to your saltwater pool, there is plenty of room to spread out! The master suite includes an amazing closet with built-ins and room for all your needs.
You will love the gorgeous woodwork throughout including the accented ceilings. Want a cozy spot for coffee, have a seat in the breakfast room overlooking the outdoor fireplace. The home is heated by the blue slate floor with radiant heat (super clean). End your day and relax in the amazing sauna.
Improvements in 2021/2022 include new roof, siding and exterior trim, gutters, 2nd level LVP flooring, 2 new HVAC units, new boiler, hot water heater, new pool equipment, and updated light fixtures. This is one that you truly have to see in person!
Location
State MD
County Worcester
Area Worcester East Of Rt-113
Zoning R-1
Rooms
Main Level Bedrooms 4
Interior
Interior Features Bar, Breakfast Area, Built-Ins, Butlers Pantry, Cedar Closet(s), Ceiling Fan(s), Central Vacuum, Crown Moldings, Dining Area, Entry Level Bedroom, Formal/Separate Dining Room, Kitchen - Island, Primary Bath(s), Primary Bedroom - Bay Front, Recessed Lighting, Sauna, Store/Office, Walk-in Closet(s), Water Treat System, Wood Floors
Hot Water Propane
Heating Hot Water, Radiant
Cooling Ceiling Fan(s), Central A/C, Energy Star Cooling System, Zoned
Flooring Slate
Fireplaces Number 1
Fireplaces Type Brick, Equipment, Flue for Stove, Wood
Equipment Central Vacuum, Cooktop, Dishwasher, Dryer - Front Loading, Extra Refrigerator/Freezer, Oven - Self Cleaning, Oven - Single, Oven - Wall, Refrigerator, Stainless Steel Appliances, Washer, Water Conditioner - Owned, Water Heater
Fireplace Y
Appliance Central Vacuum, Cooktop, Dishwasher, Dryer - Front Loading, Extra Refrigerator/Freezer, Oven - Self Cleaning, Oven - Single, Oven - Wall, Refrigerator, Stainless Steel Appliances, Washer, Water Conditioner - Owned, Water Heater
Heat Source Propane - Owned
Laundry Dryer In Unit, Washer In Unit
Exterior
Exterior Feature Brick, Patio(s), Roof
Parking Features Garage - Front Entry, Garage - Rear Entry, Oversized
Garage Spaces 3.0
Pool Saltwater
Utilities Available Propane, Electric Available, Cable TV Available
Amenities Available Boat Ramp, Boat Dock/Slip, Picnic Area, Pier/Dock
Waterfront Description Boat/Launch Ramp
Water Access Y
Water Access Desc Boat - Powered,Canoe/Kayak,Fishing Allowed,Private Access,Waterski/Wakeboard
View Bay, Creek/Stream, Panoramic, Water
Roof Type Shingle
Accessibility None
Porch Brick, Patio(s), Roof
Attached Garage 2
Total Parking Spaces 3
Garage Y
Building
Lot Description Backs to Trees, Cul-de-sac, Front Yard, Premium, Private, Stream/Creek
Story 2
Foundation Crawl Space
Sewer Septic Exists
Water Conditioner, Private, Well
Architectural Style Coastal
Level or Stories 2
Additional Building Above Grade, Below Grade
Structure Type 9'+ Ceilings,Cathedral Ceilings,Dry Wall,Vaulted Ceilings,Wood Ceilings
New Construction N
Schools
High Schools Stephen Decatur
School District Worcester County Public Schools
Others
Pets Allowed Y
HOA Fee Include Common Area Maintenance,Pier/Dock Maintenance
Senior Community No
Tax ID 2410209897
Ownership Fee Simple
SqFt Source Estimated
Acceptable Financing Cash, Conventional
Listing Terms Cash, Conventional
Financing Cash,Conventional
Special Listing Condition Standard
Pets Allowed No Pet Restrictions
Read Less Info
Want to know what your home might be worth? Contact us for a FREE valuation!

Our team is ready to help you sell your home for the highest possible price ASAP

Bought with MICHAEL HALL • Patterson-Schwartz-OceanView
GET MORE INFORMATION

REALTOR® | Lic# RS212159L






