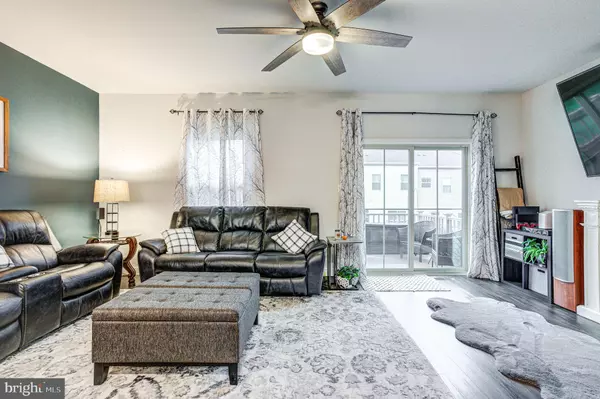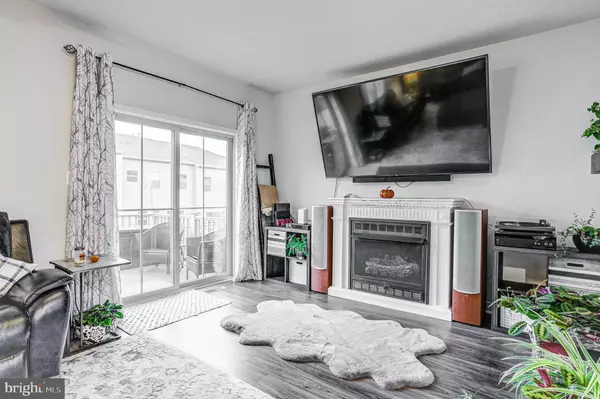$560,000
$570,000
1.8%For more information regarding the value of a property, please contact us for a free consultation.
3 Beds
4 Baths
2,412 SqFt
SOLD DATE : 12/13/2023
Key Details
Sold Price $560,000
Property Type Townhouse
Sub Type End of Row/Townhouse
Listing Status Sold
Purchase Type For Sale
Square Footage 2,412 sqft
Price per Sqft $232
Subdivision Oakdale Village
MLS Listing ID MDFR2041752
Sold Date 12/13/23
Style Contemporary,Colonial
Bedrooms 3
Full Baths 3
Half Baths 1
HOA Fees $137/mo
HOA Y/N Y
Abv Grd Liv Area 2,412
Originating Board BRIGHT
Year Built 2021
Annual Tax Amount $5,089
Tax Year 2024
Lot Size 2,784 Sqft
Acres 0.06
Property Description
Wonderful 2 CAR GARAGE townhome in the highly sought-after Village of Oakdale in the community of Lake Linganore! With TONS of upgrades throughout, you will LOVE the light-filled open floorplan. As you enter through the front door, you'll find cascading stairs to both the upper main living level or choose to go down from the landing to the garage level. When you enter from the garage, you will find a spacious and inviting family room boasting wall-to-wall carpet and a sliding glass door to the rear yard, plus a full bath for your convenience. Taking the stairs to the upper main living level, you'll be completely WOWed by the GORGEOUS and spacious design and flow of this space. It has a beautiful open floorplan and you'll love the generously sized living room with a sliding door to a large composite deck - perfect for outdoor entertaining and grilling! The gas fireplace will be the focal point of all gatherings in this warm and inviting room! Enjoy food prep and cooking in the gourmet kitchen - complete with high-end stainless appliances, upgraded 42" cabinets with under-mount lighting, beautiful pendant lighting, granite counters, an oversized sink on the island, GAS COOKING and double wall ovens! The kitchen is open to the dining room where you'll find a wall of windows allowing for lovely natural light. Here you'll have space for holiday gatherings and quiet dinners, alike! Upstairs, you will find the primary bedroom suite with beautiful finishes to include a tray ceiling and ceiling fan, a walk-in closet and an ensuite bath with a delightful soaking tub and separate shower. There are two sinks at the vanity and lovely storage. You'll also find 2 additional spacious bedrooms, a full hall bath, linen closet and laundry area with a utility sink on this level. Abundant recessed lighting throughout, beautiful LVP flooring, TANKLESS GAS WATER HEATER, multiple ceiling fans and much more. The 2 CAR GARAGE is 360 sq ft and the garage floor has been painted and sealed. ** The community of Lake Linganore is vast and offers a plethora of amenities including FOUR freshwater lakes with 2 lakeside beaches, kayaking, dog parks, tennis courts, basketball courts, 4 community pools, nature trails, parks, tot lots and pickleball courts!! ** Convenient to all major commuter routes, including I70, 270, Routes 40, 15, 75, 27 and 26. Minutes to the historic downtown Fredrick area with its many restaurants, shopping and events, as well as super convenient to My Airy, New Market, Urbana and Westminster. You'll find wineries and golf courses within a short distance and find access in and out of the community exceptionally convenient! Oakdale Schools (Elementary, Middle and High) are all less than a mile away!
Location
State MD
County Frederick
Zoning RESIDENTIAL
Rooms
Other Rooms Living Room, Dining Room, Primary Bedroom, Bedroom 2, Bedroom 3, Kitchen, Foyer, Laundry, Recreation Room, Primary Bathroom, Full Bath
Interior
Interior Features Ceiling Fan(s), Carpet, Floor Plan - Open, Kitchen - Island, Pantry, Sprinkler System, Walk-in Closet(s), Dining Area, Family Room Off Kitchen, Kitchen - Eat-In, Kitchen - Gourmet, Primary Bath(s), Recessed Lighting, Soaking Tub, Stall Shower, Upgraded Countertops, Other
Hot Water Natural Gas, Tankless
Heating Forced Air
Cooling Ceiling Fan(s), Central A/C
Flooring Luxury Vinyl Plank, Carpet, Ceramic Tile
Equipment Built-In Microwave, Cooktop, Dishwasher, Disposal, Icemaker, Microwave, Oven - Double, Oven - Wall, Refrigerator, Stainless Steel Appliances, Washer, Dryer - Front Loading, Water Heater - Tankless, Dryer, Exhaust Fan, Oven - Self Cleaning, Water Heater
Furnishings No
Fireplace N
Window Features Double Pane,Vinyl Clad
Appliance Built-In Microwave, Cooktop, Dishwasher, Disposal, Icemaker, Microwave, Oven - Double, Oven - Wall, Refrigerator, Stainless Steel Appliances, Washer, Dryer - Front Loading, Water Heater - Tankless, Dryer, Exhaust Fan, Oven - Self Cleaning, Water Heater
Heat Source Natural Gas
Laundry Dryer In Unit, Washer In Unit, Upper Floor
Exterior
Exterior Feature Deck(s)
Parking Features Garage - Front Entry, Garage Door Opener, Inside Access
Garage Spaces 4.0
Utilities Available Under Ground
Amenities Available Tennis Courts, Tot Lots/Playground, Beach, Dog Park, Basketball Courts, Pool - Outdoor, Picnic Area, Pier/Dock, Club House, Bike Trail, Common Grounds, Jog/Walk Path, Lake, Swimming Pool
Water Access N
Roof Type Composite
Accessibility Other
Porch Deck(s)
Attached Garage 2
Total Parking Spaces 4
Garage Y
Building
Story 3
Foundation Slab
Sewer Public Sewer
Water Public
Architectural Style Contemporary, Colonial
Level or Stories 3
Additional Building Above Grade, Below Grade
Structure Type Dry Wall,High
New Construction N
Schools
Elementary Schools Oakdale
Middle Schools Oakdale
High Schools Oakdale
School District Frederick County Public Schools
Others
HOA Fee Include Common Area Maintenance,Management,Pool(s),Recreation Facility,Other,Lawn Maintenance,Reserve Funds,Snow Removal,Trash
Senior Community No
Tax ID 1127600365
Ownership Fee Simple
SqFt Source Estimated
Security Features Smoke Detector,Carbon Monoxide Detector(s),Sprinkler System - Indoor
Acceptable Financing Conventional, FHA, VA, Cash
Horse Property N
Listing Terms Conventional, FHA, VA, Cash
Financing Conventional,FHA,VA,Cash
Special Listing Condition Standard
Read Less Info
Want to know what your home might be worth? Contact us for a FREE valuation!

Our team is ready to help you sell your home for the highest possible price ASAP

Bought with Ashleigh Linn • RE/MAX Realty Plus
GET MORE INFORMATION
REALTOR® | Lic# RS212159L






