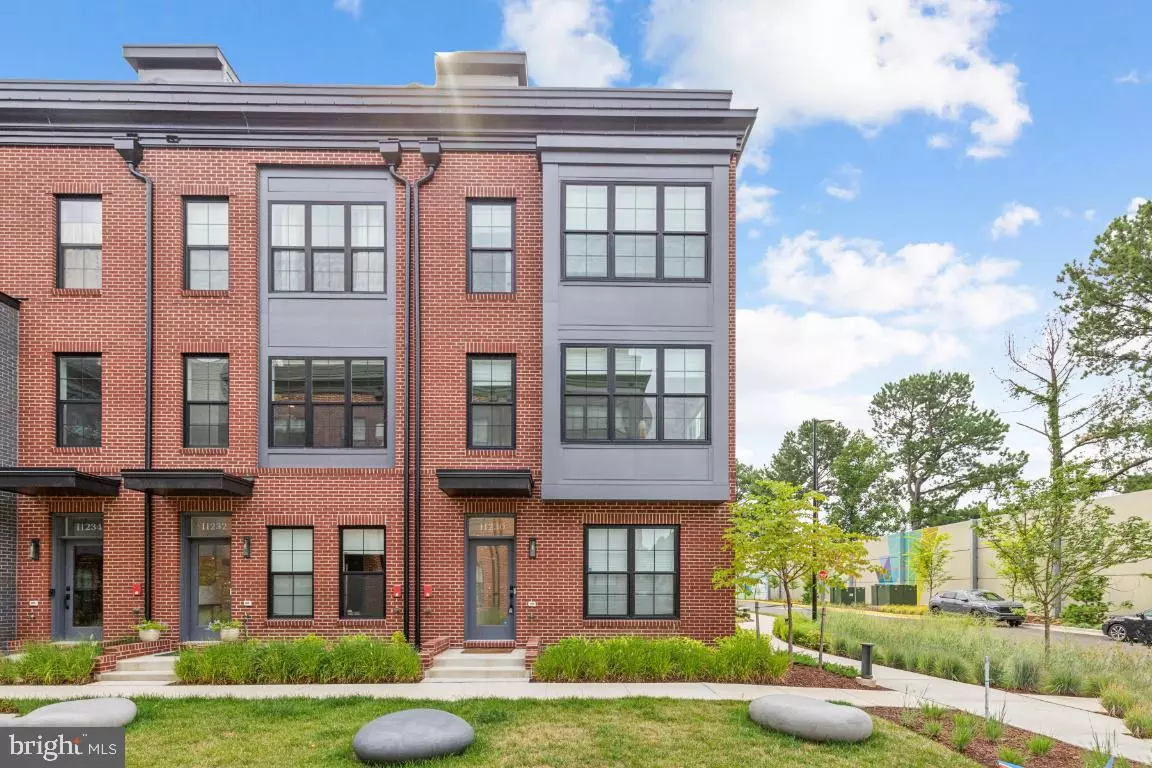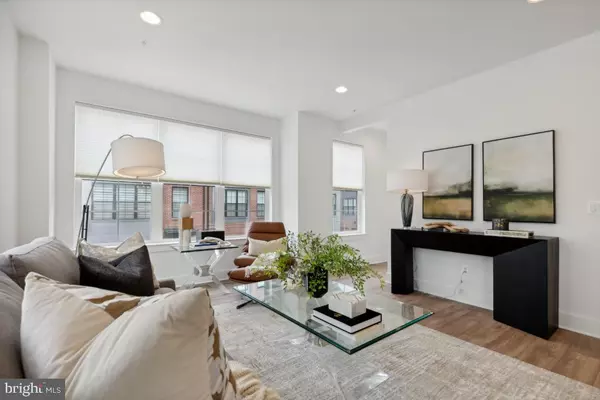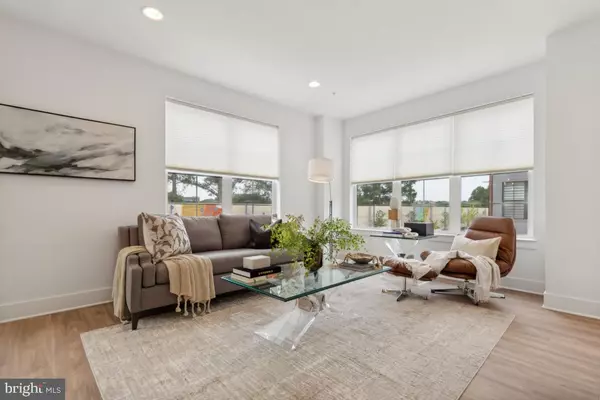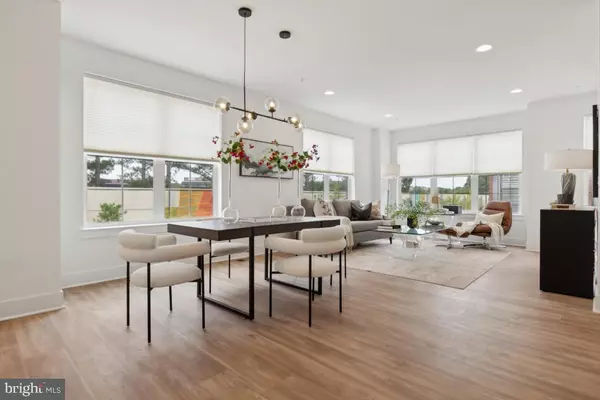$1,235,000
$1,259,900
2.0%For more information regarding the value of a property, please contact us for a free consultation.
4 Beds
5 Baths
2,420 SqFt
SOLD DATE : 11/15/2024
Key Details
Sold Price $1,235,000
Property Type Townhouse
Sub Type End of Row/Townhouse
Listing Status Sold
Purchase Type For Sale
Square Footage 2,420 sqft
Price per Sqft $510
Subdivision Reston Station
MLS Listing ID VAFX2193154
Sold Date 11/15/24
Style Contemporary
Bedrooms 4
Full Baths 4
Half Baths 1
HOA Fees $191/mo
HOA Y/N Y
Abv Grd Liv Area 2,420
Originating Board BRIGHT
Year Built 2023
Annual Tax Amount $13,723
Tax Year 2024
Lot Size 1,103 Sqft
Acres 0.03
Lot Dimensions 0.00 x 0.00
Property Description
Welcome Home to this elegant townhome that offers everything you wish to have it in your dream home. Starting with private study/bedroom on the entry level, LVP floors through out entire home for easy care, many large windows bringing abundance of natural lights! Luxury living continues with an elevator that will take you to all 4 floors. Main level offers open floor plan, Bosch appliances, quartz counters, shaker cabinets to the ceiling. There is a cozy balcony right outside of the kitchen making it convenient for outdoor cooking or tea table!
This home has 4 bedrooms with 4 full baths and a powder room on the main level. All rooms has been designed with beautiful personal elegance. Rooftop terrace has gas and water hook-up ready for private outdoor living! 2 car garage has built-in cabinets and over head racks for additional storage!!
Home is surrounded with beautiful landscapings and outdoor living space for you and your family. Many restaurants , shops, Reston Hospital are minutes away. Also, ideally situated minutes from Silver Line Wiehle-Reston East Station.
Location
State VA
County Fairfax
Zoning 350
Rooms
Other Rooms Bathroom 1
Main Level Bedrooms 4
Interior
Interior Features Combination Dining/Living, Combination Kitchen/Dining, Elevator, Entry Level Bedroom, Floor Plan - Open, Kitchen - Island, Recessed Lighting, Sprinkler System, Upgraded Countertops, Walk-in Closet(s), Window Treatments, Wine Storage, Wood Floors
Hot Water Natural Gas
Heating Central
Cooling Central A/C
Flooring Hardwood
Equipment Built-In Microwave, Built-In Range, Dishwasher, Disposal, Washer/Dryer Stacked, Stainless Steel Appliances
Fireplace N
Appliance Built-In Microwave, Built-In Range, Dishwasher, Disposal, Washer/Dryer Stacked, Stainless Steel Appliances
Heat Source Natural Gas
Exterior
Parking Features Additional Storage Area, Built In, Garage - Rear Entry
Garage Spaces 2.0
Utilities Available Electric Available, Natural Gas Available, Cable TV Available, Water Available
Water Access N
Accessibility Elevator
Attached Garage 2
Total Parking Spaces 2
Garage Y
Building
Story 4
Foundation Concrete Perimeter
Sewer Public Sewer
Water Public
Architectural Style Contemporary
Level or Stories 4
Additional Building Above Grade, Below Grade
New Construction N
Schools
Elementary Schools Sunrise Valley
High Schools South Lakes
School District Fairfax County Public Schools
Others
Pets Allowed Y
HOA Fee Include Common Area Maintenance,Lawn Maintenance,Snow Removal,Trash
Senior Community No
Tax ID 0174 39010026A
Ownership Fee Simple
SqFt Source Assessor
Acceptable Financing Cash, Conventional
Listing Terms Cash, Conventional
Financing Cash,Conventional
Special Listing Condition Standard
Pets Allowed No Pet Restrictions
Read Less Info
Want to know what your home might be worth? Contact us for a FREE valuation!

Our team is ready to help you sell your home for the highest possible price ASAP

Bought with Robinder Singh Kalra • Pearson Smith Realty, LLC
GET MORE INFORMATION
REALTOR® | Lic# RS212159L






