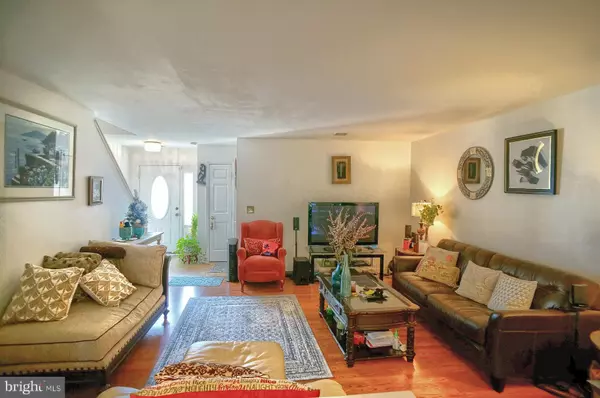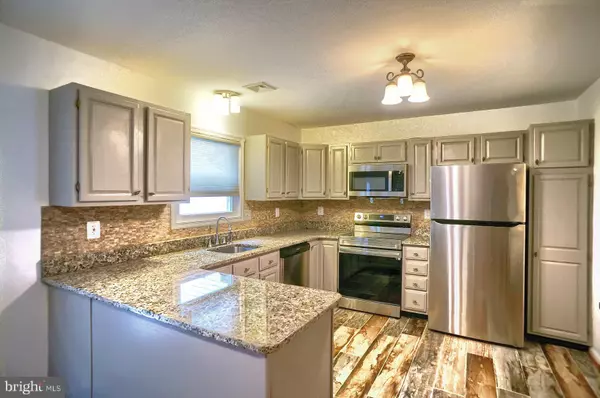$225,000
$229,900
2.1%For more information regarding the value of a property, please contact us for a free consultation.
2 Beds
3 Baths
1,533 SqFt
SOLD DATE : 11/18/2024
Key Details
Sold Price $225,000
Property Type Townhouse
Sub Type Interior Row/Townhouse
Listing Status Sold
Purchase Type For Sale
Square Footage 1,533 sqft
Price per Sqft $146
Subdivision Capital Ridge
MLS Listing ID PADA2038208
Sold Date 11/18/24
Style Traditional
Bedrooms 2
Full Baths 2
Half Baths 1
HOA Fees $45/mo
HOA Y/N Y
Abv Grd Liv Area 1,533
Originating Board BRIGHT
Year Built 1996
Annual Tax Amount $2,720
Tax Year 2024
Lot Size 2,614 Sqft
Acres 0.06
Property Description
This beautifully updated home is located in the desirable Capital Ridge neighborhood, offering convenience and low association fees. The owner has maintained and upgraded the home throughout. It features two primary suites with hardwood floors, ceiling fans, and private baths. The kitchen has been tastefully remodeled with ceramic tile flooring, granite countertops, and stainless steel appliances.
Upon entry, you're welcomed by a spacious living room that flows seamlessly into the dining and kitchen areas. Sliding doors lead to a generously sized patio overlooking a serene, wooded area—perfect for relaxing or entertaining. The attached garage not only protects your vehicle from the elements but also provides additional storage space with overhead access. A convenient first-floor powder room for guests and second-floor laundry add modern functionality.
Recent updates include a new roof and furnace, both replaced within the last several years, as well as replacement windows and doors. Updated flooring can be found throughout the home. Conveniently located near Hummelstown, you'll enjoy quick access to Harrisburg and Hershey, with major retailers like Walmart, Sam's Club, Giant, and various dining options just minutes away.
seller has found a new home and can settle right away.
Location
State PA
County Dauphin
Area Swatara Twp (14063)
Zoning RESIDENTIAL
Rooms
Other Rooms Living Room, Dining Room, Primary Bedroom, Bedroom 2, Kitchen
Interior
Interior Features Dining Area, Attic, Ceiling Fan(s), Primary Bath(s), Wood Floors
Hot Water Electric
Heating Forced Air
Cooling Ceiling Fan(s), Central A/C, Heat Pump(s)
Flooring Ceramic Tile, Hardwood, Laminate Plank
Equipment Microwave, Dishwasher, Disposal, Oven/Range - Electric
Fireplace N
Window Features Double Hung,Double Pane
Appliance Microwave, Dishwasher, Disposal, Oven/Range - Electric
Heat Source Geo-thermal
Laundry Upper Floor
Exterior
Exterior Feature Patio(s)
Parking Features Additional Storage Area
Garage Spaces 2.0
Utilities Available Cable TV, Phone
Water Access N
Roof Type Shingle
Accessibility None
Porch Patio(s)
Attached Garage 1
Total Parking Spaces 2
Garage Y
Building
Lot Description Cleared, Level
Story 2
Foundation Slab
Sewer Public Sewer
Water Public
Architectural Style Traditional
Level or Stories 2
Additional Building Above Grade, Below Grade
Structure Type Dry Wall
New Construction N
Schools
High Schools Central Dauphin East
School District Central Dauphin
Others
HOA Fee Include Lawn Maintenance
Senior Community No
Tax ID 63-084-024-000-000
Ownership Fee Simple
SqFt Source Assessor
Security Features Smoke Detector,Security System
Acceptable Financing Cash, Conventional, FHA, VA
Listing Terms Cash, Conventional, FHA, VA
Financing Cash,Conventional,FHA,VA
Special Listing Condition Standard
Read Less Info
Want to know what your home might be worth? Contact us for a FREE valuation!

Our team is ready to help you sell your home for the highest possible price ASAP

Bought with CHRISTINE WALKER • M C Walker Realty
GET MORE INFORMATION
REALTOR® | Lic# RS212159L






