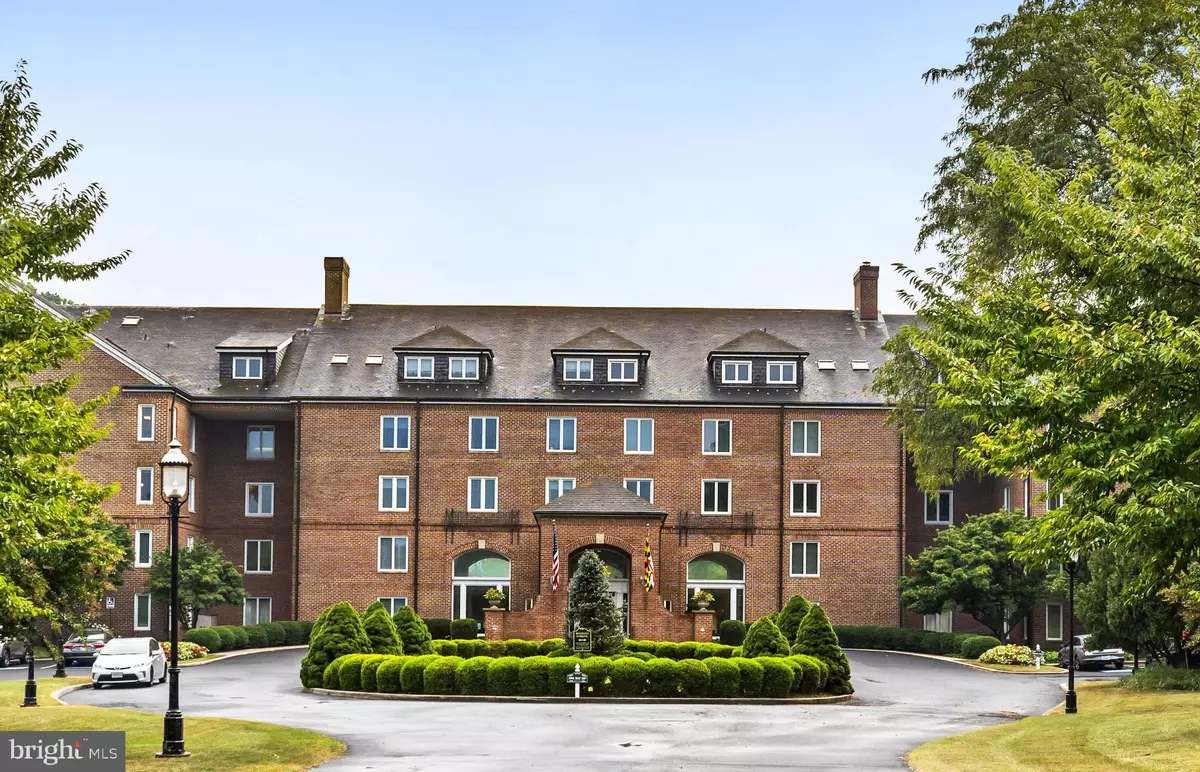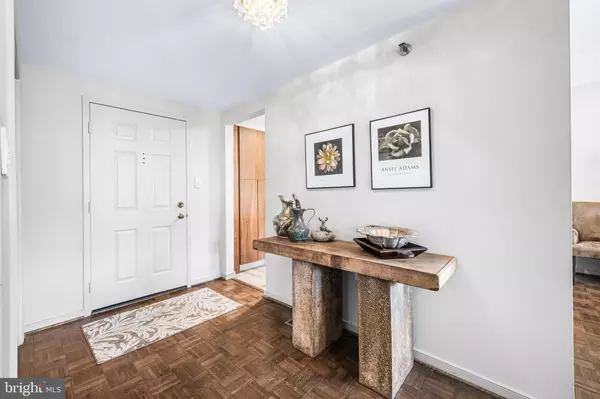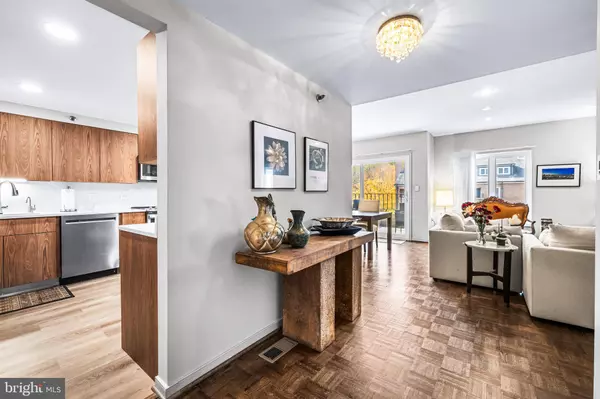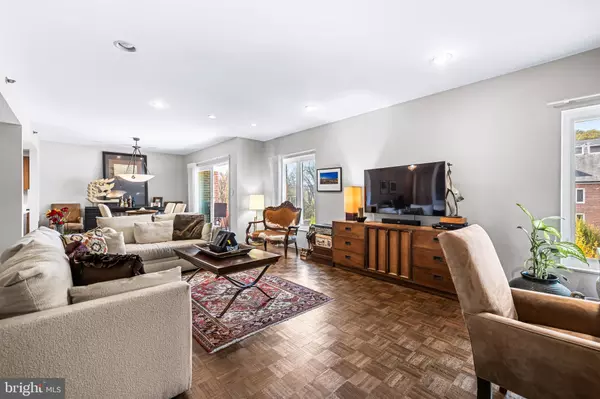$335,000
$350,000
4.3%For more information regarding the value of a property, please contact us for a free consultation.
2 Beds
2 Baths
1,516 SqFt
SOLD DATE : 11/18/2024
Key Details
Sold Price $335,000
Property Type Condo
Sub Type Condo/Co-op
Listing Status Sold
Purchase Type For Sale
Square Footage 1,516 sqft
Price per Sqft $220
Subdivision The Risteau
MLS Listing ID MDBC2108728
Sold Date 11/18/24
Style Traditional
Bedrooms 2
Full Baths 2
Condo Fees $1,113/mo
HOA Y/N N
Abv Grd Liv Area 1,516
Originating Board BRIGHT
Year Built 1984
Annual Tax Amount $3,091
Tax Year 2024
Property Description
Welcome to the lush park like setting of The Risteau. Set amid verdant grounds complete with a geese pond, this property offers wonderful amenities including 24/7 security with doorman, beautifully decorated public rooms, underground parking, and a pool. Unit #409 is absolutely turn key. The kitchen has been completely renovated with ultra chic and sleek kitchen cabinets, countertops, and new stainless appliances. The primary bath and dressing area are modern, clean and crisp. This two bedroom two bath condo offers wonderful living space and is ready for the lucky buyer to call home!
Location
State MD
County Baltimore
Zoning RES
Rooms
Other Rooms Living Room, Dining Room, Primary Bedroom, Bedroom 2, Kitchen, Foyer, Laundry, Bathroom 2, Primary Bathroom
Main Level Bedrooms 2
Interior
Hot Water Natural Gas
Heating Forced Air
Cooling Central A/C
Equipment Refrigerator, Oven/Range - Electric, Built-In Microwave, Dishwasher, Disposal, Washer, Dryer
Fireplace N
Appliance Refrigerator, Oven/Range - Electric, Built-In Microwave, Dishwasher, Disposal, Washer, Dryer
Heat Source Natural Gas
Laundry Washer In Unit, Dryer In Unit
Exterior
Exterior Feature Deck(s)
Parking Features Garage Door Opener
Garage Spaces 2.0
Amenities Available Concierge, Common Grounds, Fitness Center, Pool - Outdoor, Security, Tennis Courts
Water Access N
Accessibility Elevator, Entry Slope <1', Grab Bars Mod, No Stairs, Roll-in Shower, 48\"+ Halls
Porch Deck(s)
Attached Garage 1
Total Parking Spaces 2
Garage Y
Building
Story 1
Unit Features Mid-Rise 5 - 8 Floors
Sewer Public Sewer
Water Public
Architectural Style Traditional
Level or Stories 1
Additional Building Above Grade, Below Grade
New Construction N
Schools
Elementary Schools Fort Garrison
Middle Schools Pikesville
High Schools Pikesville
School District Baltimore County Public Schools
Others
Pets Allowed Y
HOA Fee Include Common Area Maintenance,Ext Bldg Maint,Pool(s),Reserve Funds,Snow Removal
Senior Community No
Tax ID 04031900008320
Ownership Condominium
Special Listing Condition Standard
Pets Allowed Cats OK, Dogs OK, Size/Weight Restriction, Number Limit
Read Less Info
Want to know what your home might be worth? Contact us for a FREE valuation!

Our team is ready to help you sell your home for the highest possible price ASAP

Bought with Alisa Goldsmith • Hubble Bisbee Christie's International Real Estate
GET MORE INFORMATION
REALTOR® | Lic# RS212159L






