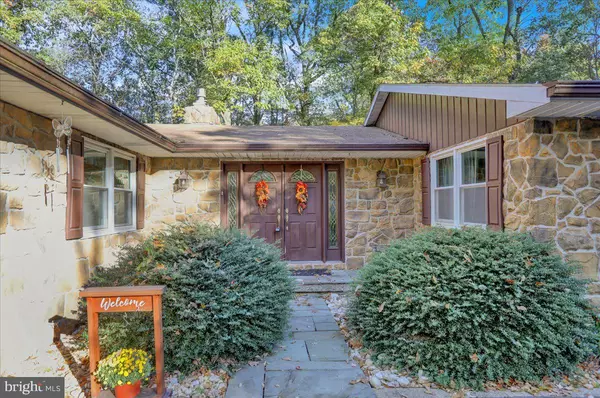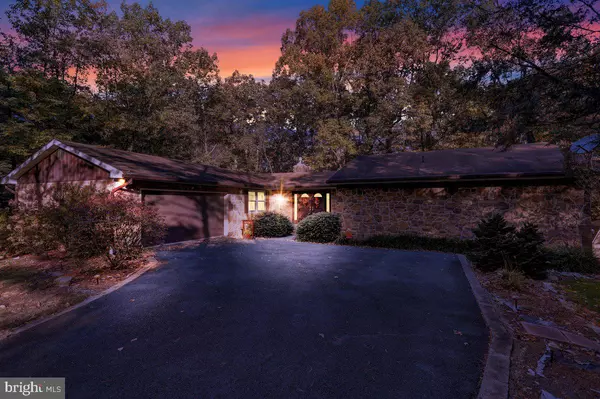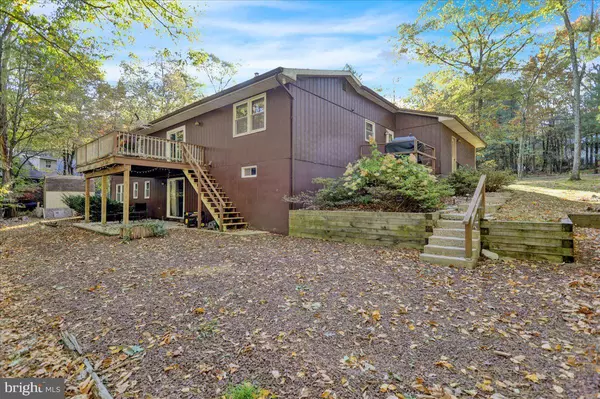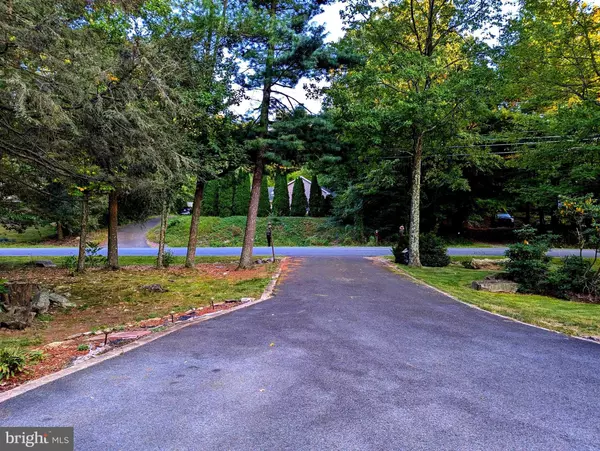$355,000
$369,900
4.0%For more information regarding the value of a property, please contact us for a free consultation.
4 Beds
3 Baths
0.5 Acres Lot
SOLD DATE : 12/06/2024
Key Details
Sold Price $355,000
Property Type Single Family Home
Sub Type Detached
Listing Status Sold
Purchase Type For Sale
Subdivision Lake Wynonah
MLS Listing ID PASK2017492
Sold Date 12/06/24
Style Ranch/Rambler
Bedrooms 4
Full Baths 2
Half Baths 1
HOA Fees $115/ann
HOA Y/N Y
Originating Board BRIGHT
Year Built 1981
Annual Tax Amount $5,011
Tax Year 2022
Lot Size 0.500 Acres
Acres 0.5
Property Description
This charming four-bedroom, two-and-a-half-bath ranch-style home is nestled within a secured lake community, offering a serene, rustic setting perfect for nature lovers. The property features a two-car garage with additional parking space, providing ample room for vehicles and guests. Inside, you'll find a spacious layout, including a separate dining room and a bright morning room—ideal for enjoying coffee or tea while soaking in the peaceful surroundings. The kitchen offers abundant cabinet and countertop space, making meal preparation a breeze. The finished basement features a cozy wet bar—perfect for entertaining—and has newly installed flooring. All four bedrooms offer privacy, as none are walk-through. With two full bathrooms and a convenient half bath, this home is both functional and inviting. The community's wide range of amenities further enhances the lifestyle appeal of this unique property as it offers a wide range of amenities, including tennis, pickleball, boating, kayaking, a restaurant/lounge, basketball, two lakes, a pool, and playgrounds. This home offers a comfortable, inviting living situation. SELLER IS MOTIVATED. Call today for a private showing.
Location
State PA
County Schuylkill
Area Wayne Twp (13334)
Zoning RESIDENTIAL
Rooms
Other Rooms Additional Bedroom
Basement Daylight, Partial, Full, Shelving, Walkout Level, Partially Finished
Main Level Bedrooms 3
Interior
Interior Features Bathroom - Stall Shower, Bathroom - Tub Shower, Breakfast Area, Floor Plan - Open, Primary Bath(s), Walk-in Closet(s), Wet/Dry Bar, Wood Floors, Bar
Hot Water Electric
Heating Heat Pump - Electric BackUp
Cooling Central A/C
Equipment Built-In Microwave, Dishwasher, Refrigerator, Stove
Fireplace N
Appliance Built-In Microwave, Dishwasher, Refrigerator, Stove
Heat Source Electric
Exterior
Parking Features Garage - Front Entry, Inside Access
Garage Spaces 10.0
Amenities Available Bar/Lounge, Basketball Courts, Common Grounds, Gated Community, Lake, Non-Lake Recreational Area, Picnic Area, Marina/Marina Club, Recreational Center, Security, Swimming Pool, Tennis Courts, Tot Lots/Playground, Volleyball Courts, Water/Lake Privileges
Water Access N
Accessibility 2+ Access Exits
Total Parking Spaces 10
Garage Y
Building
Story 1
Foundation Block
Sewer On Site Septic
Water Community
Architectural Style Ranch/Rambler
Level or Stories 1
Additional Building Above Grade, Below Grade
New Construction N
Schools
School District Blue Mountain
Others
HOA Fee Include Common Area Maintenance,Pier/Dock Maintenance,Pool(s),Road Maintenance,Security Gate,Snow Removal,Management
Senior Community No
Tax ID 34-21-0166
Ownership Fee Simple
SqFt Source Assessor
Acceptable Financing Cash, Conventional, FHA, VA, USDA
Listing Terms Cash, Conventional, FHA, VA, USDA
Financing Cash,Conventional,FHA,VA,USDA
Special Listing Condition Standard
Read Less Info
Want to know what your home might be worth? Contact us for a FREE valuation!

Our team is ready to help you sell your home for the highest possible price ASAP

Bought with Melissa Anne Brown • EXP Realty, LLC
GET MORE INFORMATION

REALTOR® | Lic# RS212159L






