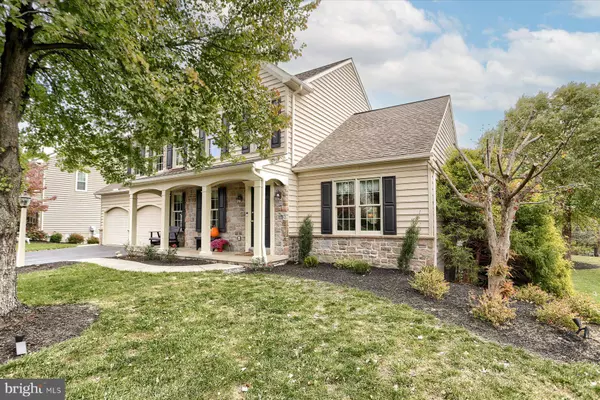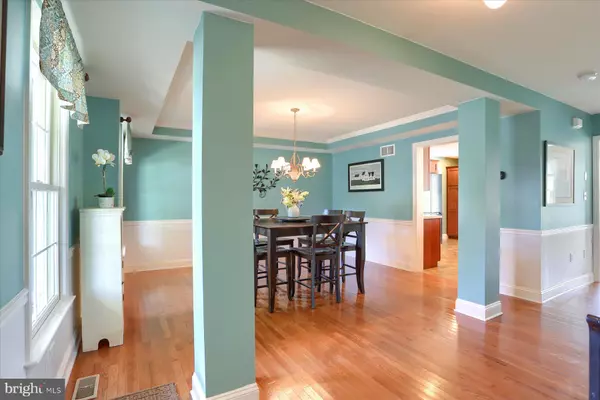$530,000
$540,000
1.9%For more information regarding the value of a property, please contact us for a free consultation.
5 Beds
4 Baths
3,028 SqFt
SOLD DATE : 12/16/2024
Key Details
Sold Price $530,000
Property Type Single Family Home
Sub Type Detached
Listing Status Sold
Purchase Type For Sale
Square Footage 3,028 sqft
Price per Sqft $175
Subdivision Winding Hills
MLS Listing ID PACB2036068
Sold Date 12/16/24
Style Traditional
Bedrooms 5
Full Baths 3
Half Baths 1
HOA Fees $46/qua
HOA Y/N Y
Abv Grd Liv Area 2,278
Originating Board BRIGHT
Year Built 2006
Annual Tax Amount $7,388
Tax Year 2024
Lot Size 0.310 Acres
Acres 0.31
Property Description
Welcome to 2045 Harvest Drive, a beautifully maintained 4-bedroom, 3-bathroom home built by E.G. Stoltzfus and nestled in one of Mechanicsburg's most desirable neighborhoods. This inviting property boasts roughly 3,000 total finished square feet perfect for new owners seeking comfort and style. As you step inside, you'll be greeted by an open-concept living area with abundant natural light . The spacious kitchen features ample cabinet space, a work desk and dining nook that overlooks the large backyard, providing the perfect spot to enjoy your morning coffee.
The primary suite is a true retreat with a large walk-in closet and an en-suite bathroom featuring dual vanities, a jetted tub, and a walk-in shower. Three additional bedrooms offer plenty of space for family, guests, or a home office. The walkout lower level provides an additional bedroom, full bathroom, and a rec/game room.
Outside, you'll find a sizeable composite deck with stairs leading to the backyard that's perfect for summer barbecues and relaxing evenings. The home also includes a storage shed under the deck plus an additional storage closet, and a two-car garage. Located just minutes from shopping, dining, and parks, this home offers the perfect blend of convenience and comfort.
Don't miss out on this Mechanicsburg gem! Schedule your private tour today.
Location
State PA
County Cumberland
Area Upper Allen Twp (14442)
Zoning RESIDENTIAL
Rooms
Other Rooms Living Room, Dining Room, Primary Bedroom, Bedroom 2, Bedroom 3, Bedroom 4, Kitchen, Family Room, Laundry, Recreation Room, Half Bath
Basement Partially Finished, Walkout Level, Rear Entrance, Interior Access, Improved, Heated, Other, Poured Concrete
Interior
Interior Features Bathroom - Jetted Tub, Breakfast Area, Carpet, Chair Railings, Family Room Off Kitchen, Kitchen - Table Space, Recessed Lighting, Wood Floors
Hot Water Natural Gas
Heating Forced Air
Cooling Central A/C
Flooring Carpet, Engineered Wood, Vinyl
Fireplaces Number 1
Fireplaces Type Gas/Propane
Equipment Built-In Microwave, Dishwasher, Disposal, Oven/Range - Electric
Fireplace Y
Appliance Built-In Microwave, Dishwasher, Disposal, Oven/Range - Electric
Heat Source Natural Gas
Laundry Main Floor
Exterior
Parking Features Garage - Front Entry, Inside Access
Garage Spaces 2.0
Amenities Available Club House, Exercise Room, Pool - Outdoor, Jog/Walk Path
Water Access N
Accessibility None
Attached Garage 2
Total Parking Spaces 2
Garage Y
Building
Lot Description Corner
Story 2
Foundation Concrete Perimeter
Sewer Public Sewer
Water Public
Architectural Style Traditional
Level or Stories 2
Additional Building Above Grade, Below Grade
Structure Type Vaulted Ceilings,Dry Wall
New Construction N
Schools
Elementary Schools Shepherdstown
Middle Schools Mechanicsburg
High Schools Mechanicsburg Area
School District Mechanicsburg Area
Others
HOA Fee Include Health Club,Pool(s),Recreation Facility
Senior Community No
Tax ID 42-10-0256-132
Ownership Fee Simple
SqFt Source Assessor
Acceptable Financing Cash, Conventional, FHA, VA
Listing Terms Cash, Conventional, FHA, VA
Financing Cash,Conventional,FHA,VA
Special Listing Condition Standard
Read Less Info
Want to know what your home might be worth? Contact us for a FREE valuation!

Our team is ready to help you sell your home for the highest possible price ASAP

Bought with JENNIFER HOLLISTER • Joy Daniels Real Estate Group, Ltd
GET MORE INFORMATION

REALTOR® | Lic# RS212159L






